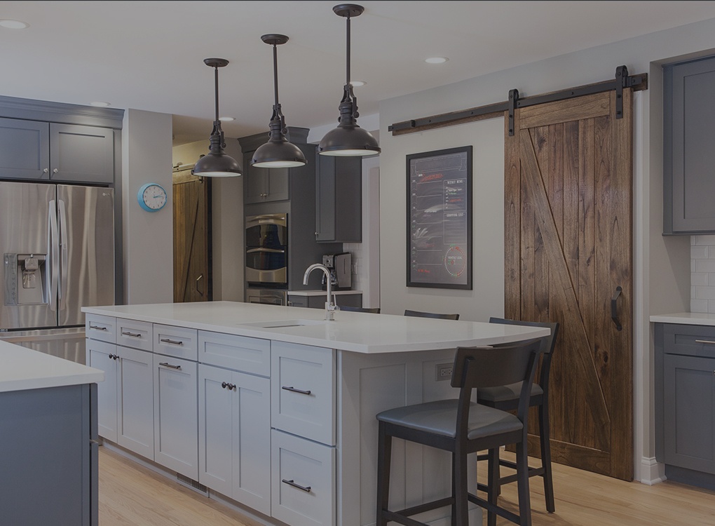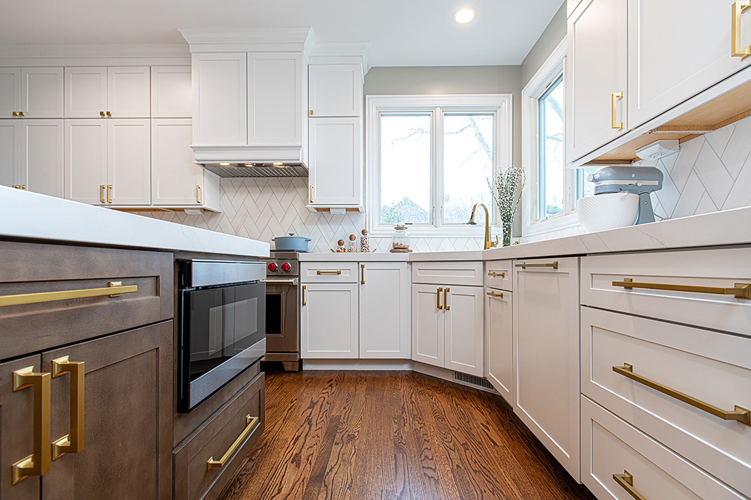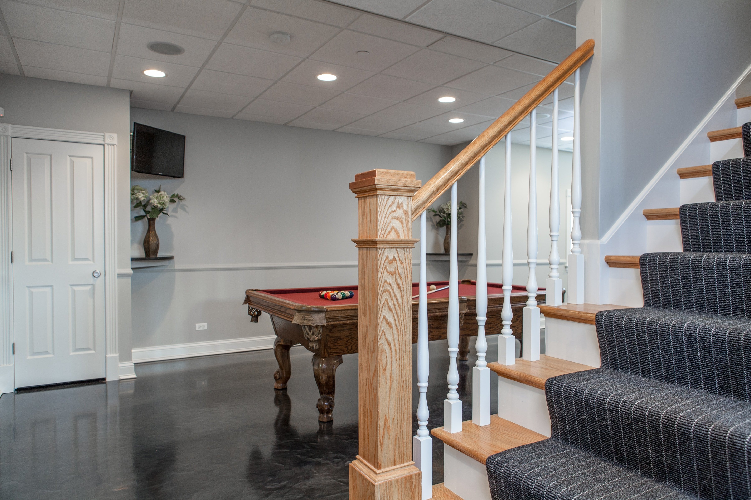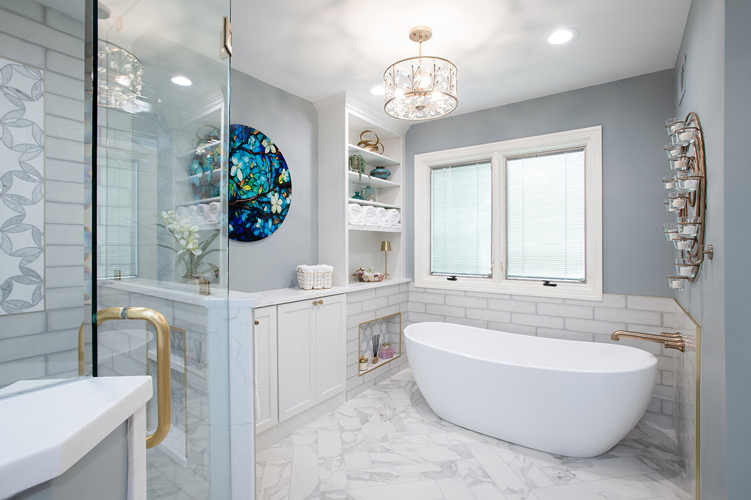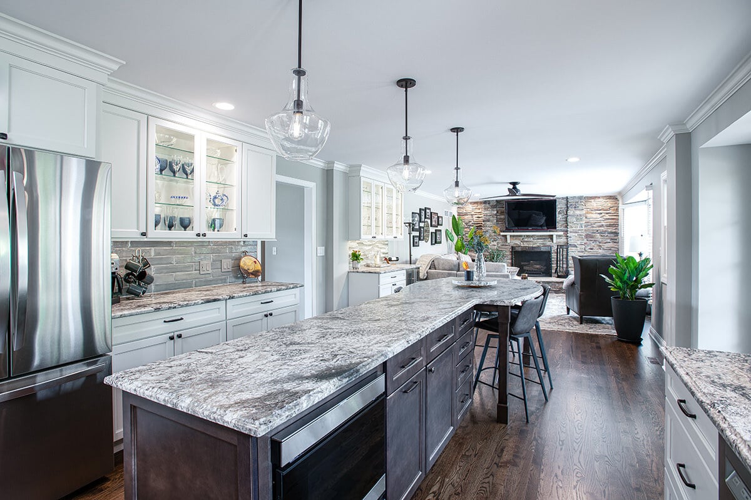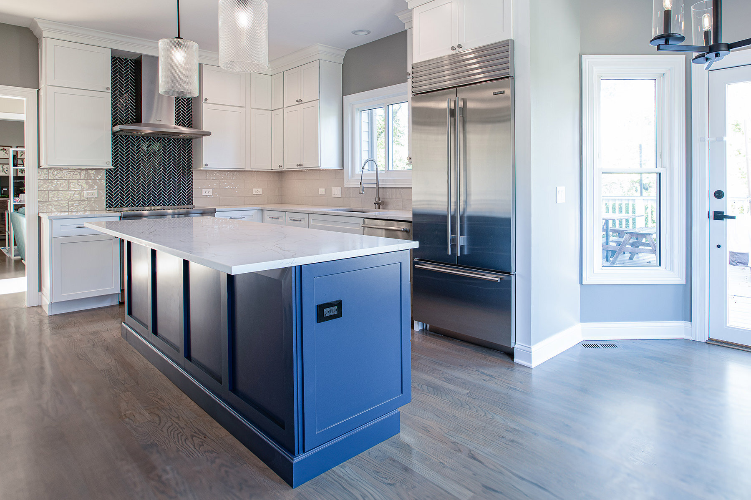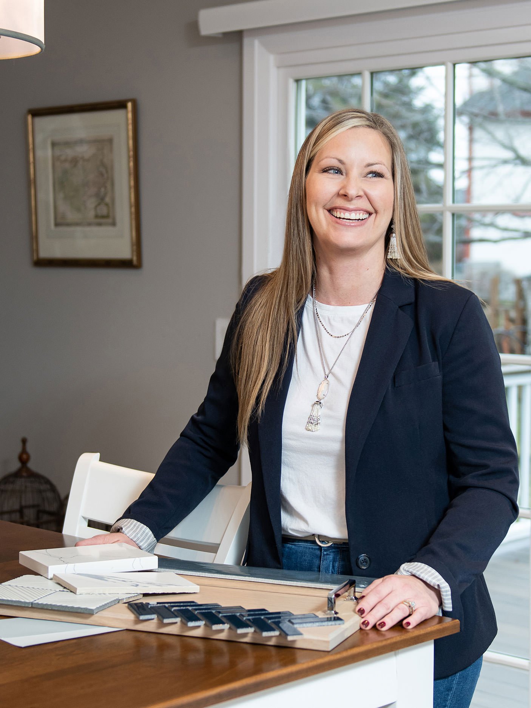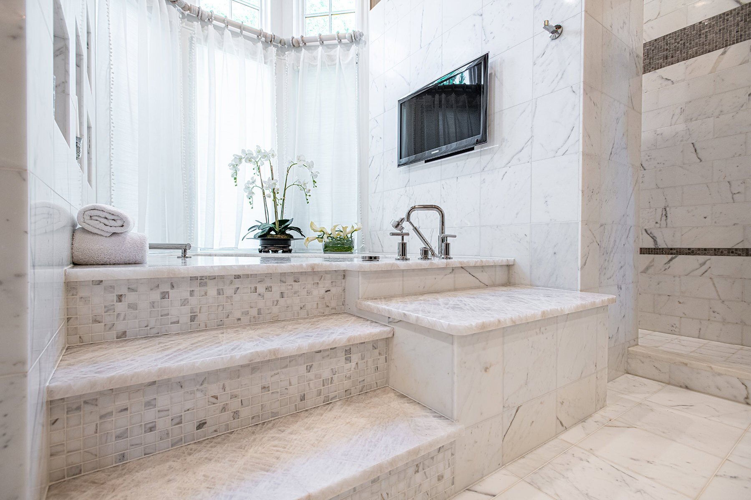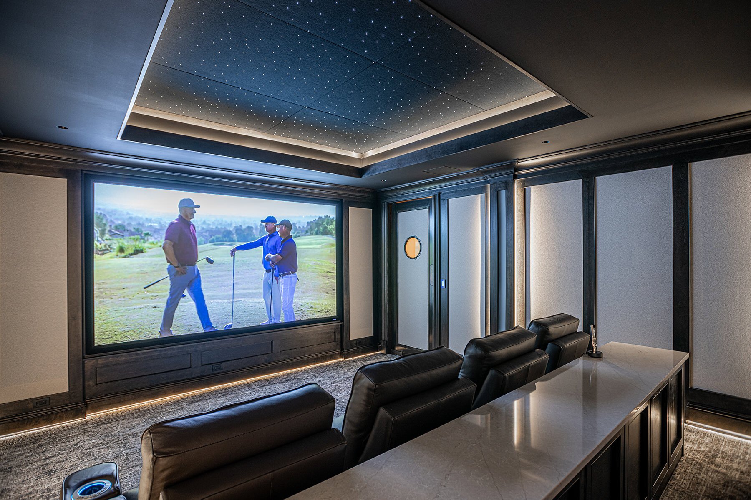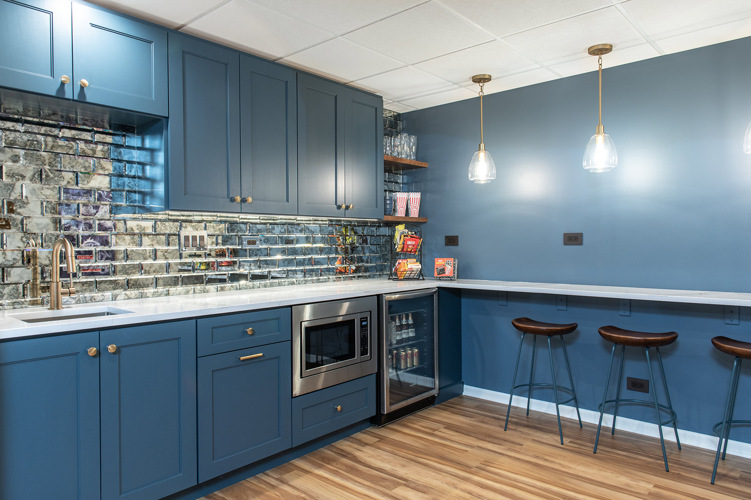When it comes to home remodeling, BDS knows the kitchen is more than just another room—it’s the heart of the home. It's where meals are made, stories are shared, and memories are created. Designing the perfect kitchen requires a blend of beauty, function, and personalization, and our team knows it’s our job to help clients bring their dream kitchen to life.

