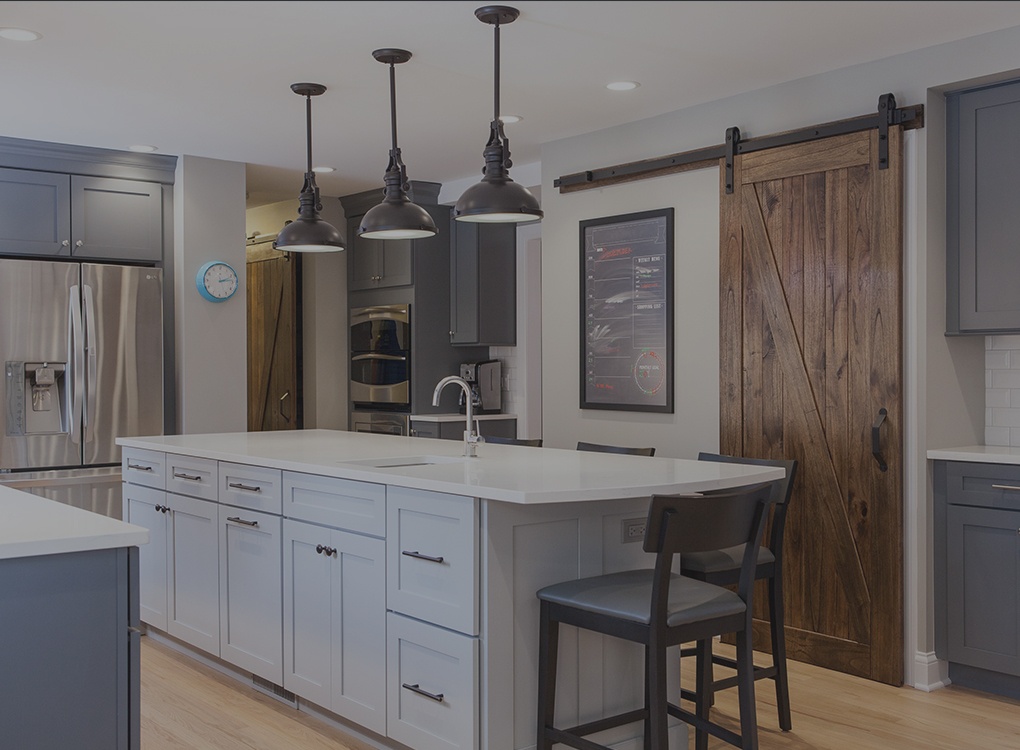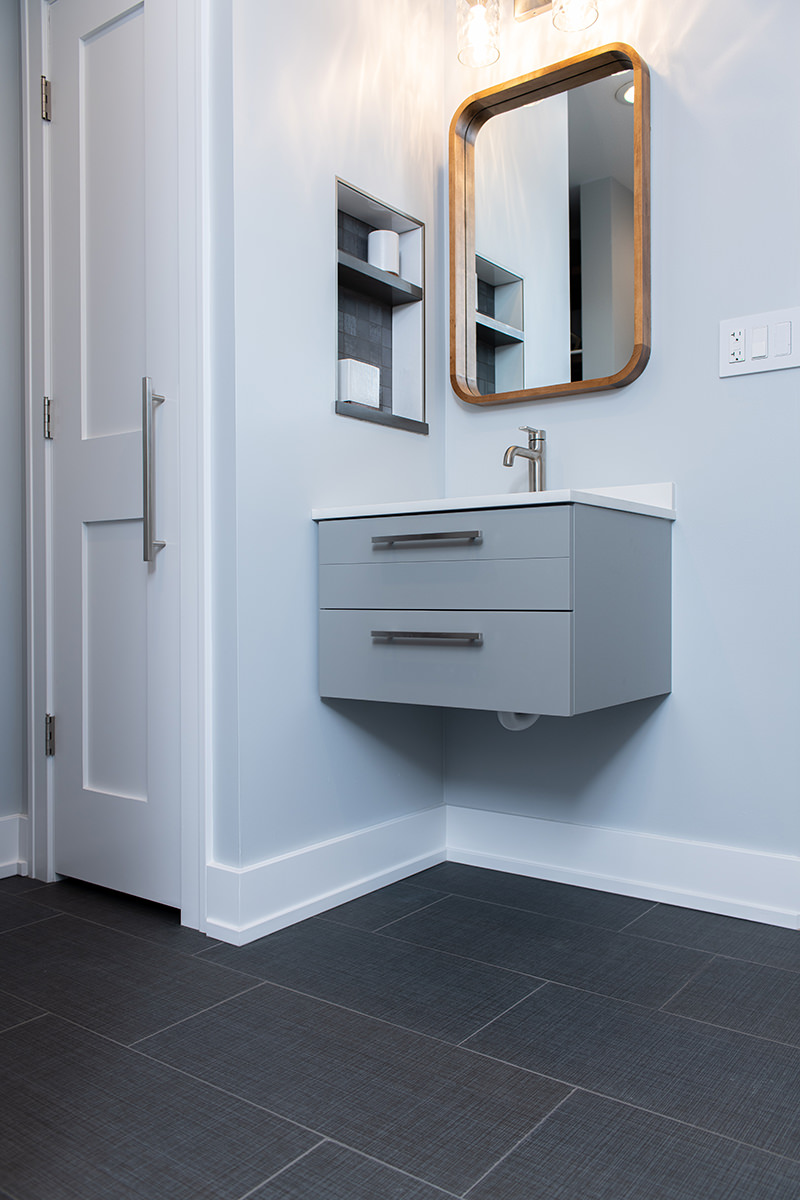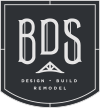The BDS team was given the opportunity to help create an accommodating bathroom space for our homeowner. The current space was far from accessible, with cramped quarters and outdated fixtures that made everyday tasks a struggle. The BDS team was able to create a beautiful and functional space for our homeowner while meeting the needs that were requested.
adding accessibility space
The first step for our team was to open up the area and eliminate unnecessary clutter. By removing a closet and relocating it, BDS was able to create more maneuverability and space—a crucial aspect of accessibility. The BDS team knew that storage solutions were key, so we incorporated alcoves into the design to provide ample space for toiletries and other essentials. This not only added functionality but also helped to keep the space organized and clutter-free.
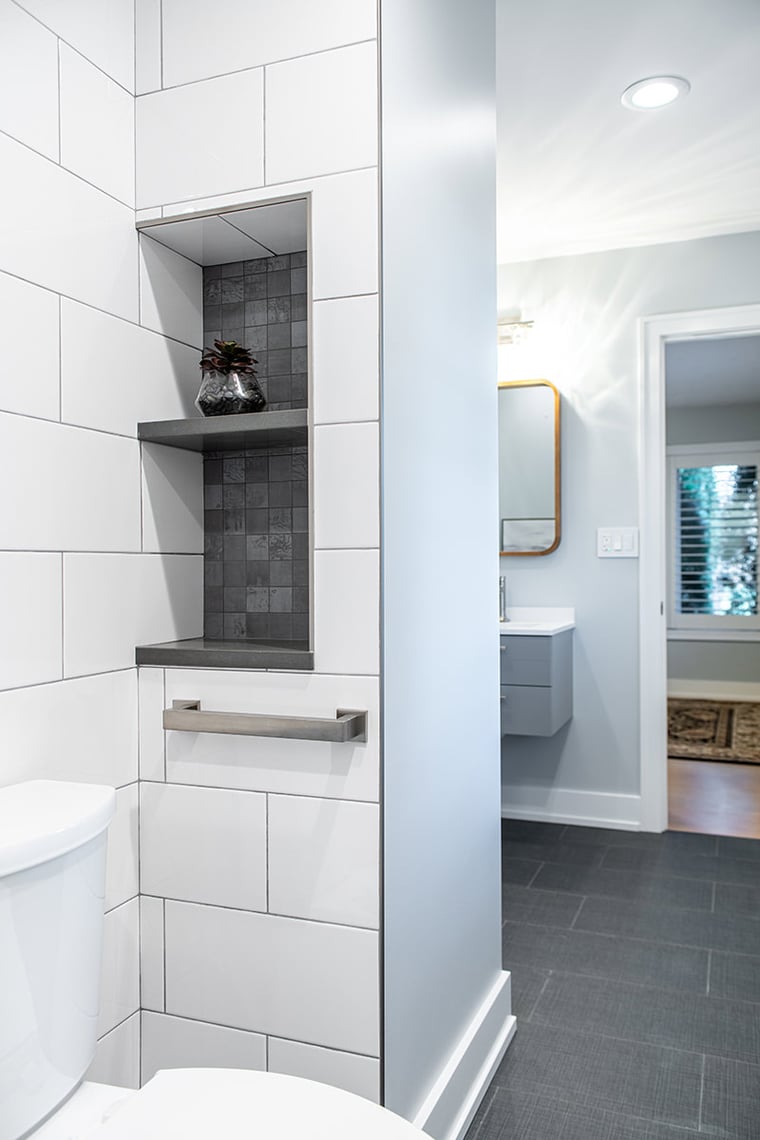
implementing a curb-less shower entry
One of the most significant changes our team made was implementing a curb-less shower entry. This simple yet impactful adjustment made a world of difference in accessibility, allowing for easy entry and exit without any barriers. Paired with a folding bench and strategically placed fixtures, the shower became a safe and comfortable space for our homeowner.
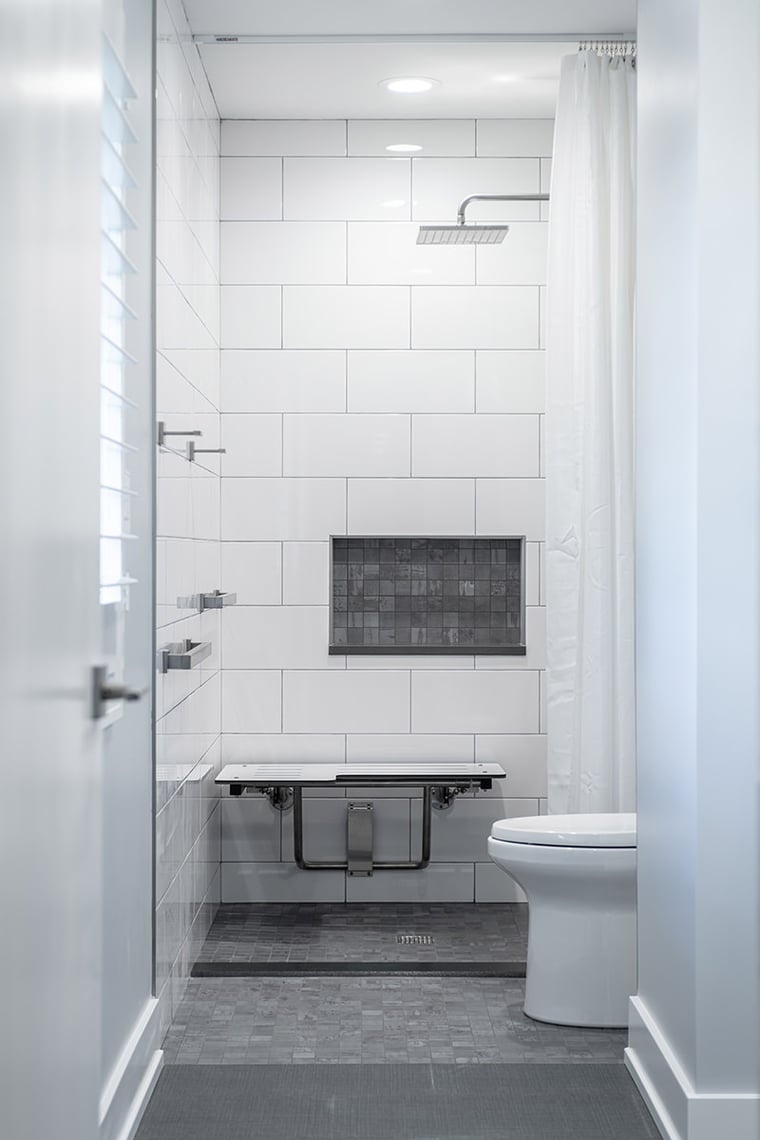
creating a safe environment
Creating a safe environment was one of the key components of our renovation plans. The BDS team integrated numerous safety grab bars throughout the bathroom to provide essential support without compromising on style. These subtle yet crucial additions ensured that our homeowner could navigate the space with ease.
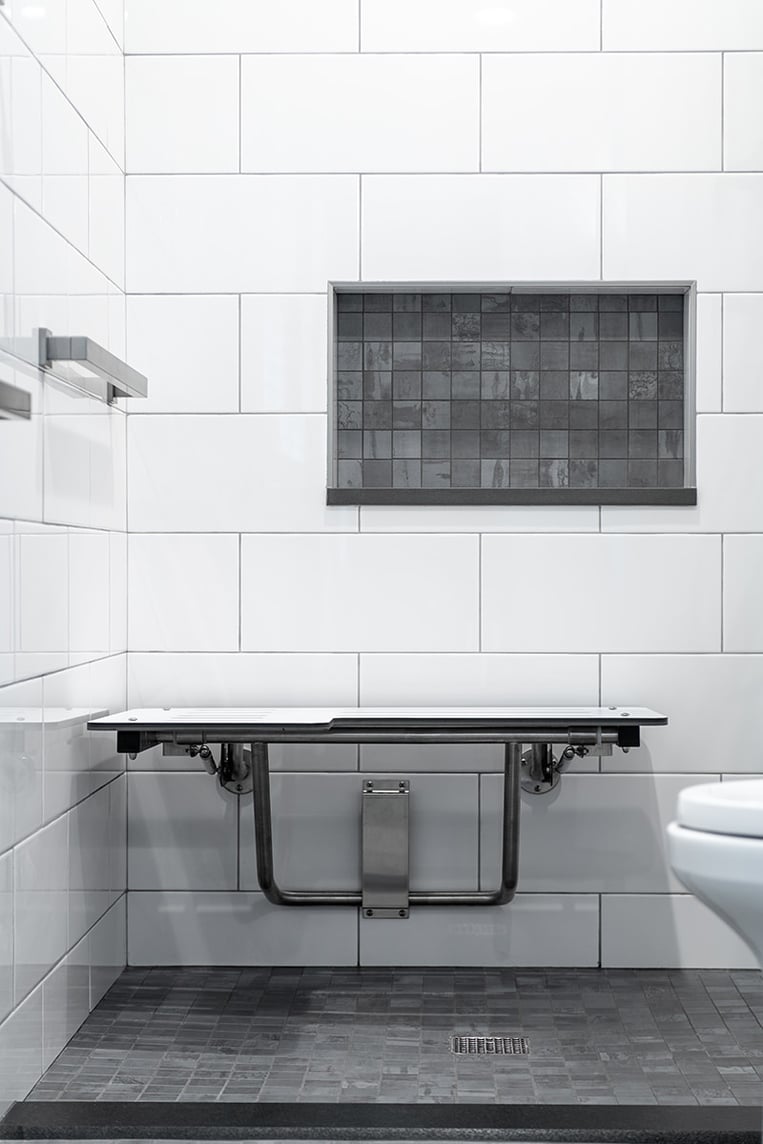
creating comfort and safety
The BDS team also installed a bench for added convenience and relocated floor registers away from traffic and water flow to prevent any potential hazards. To improve comfort and brightness, we installed additional lighting fixtures and a fan/heater unit, ensuring that the space was warm and welcoming. Finally, we addressed the issue of ventilation by installing new windows. Not only did this contribute to a more comfortable atmosphere, but it also allowed for fresh air to flow freely once again—a simple yet effective way to enhance the overall ambiance of the space.
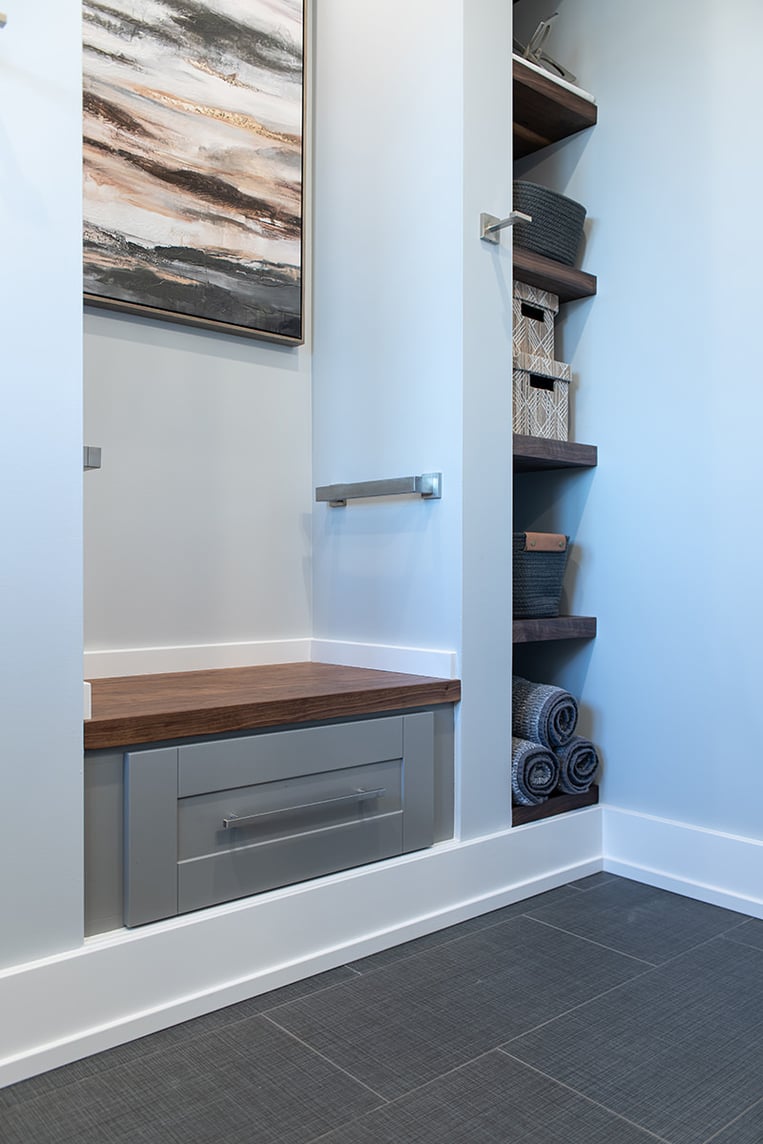
This bathroom renovation was about more than just creating an accessible space—it was about creating a comfortable, functional and stylish place for our homeowner. With thoughtful planning the BDS team was able to create a space that perfectly fit those needs.
Call our team today to get started!

