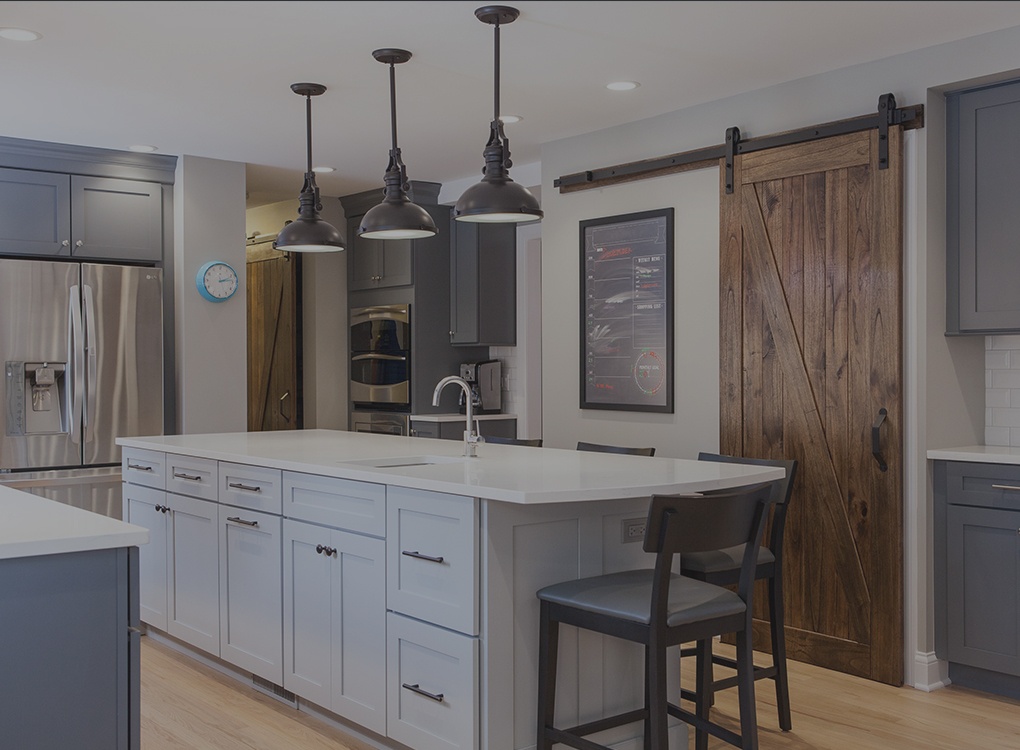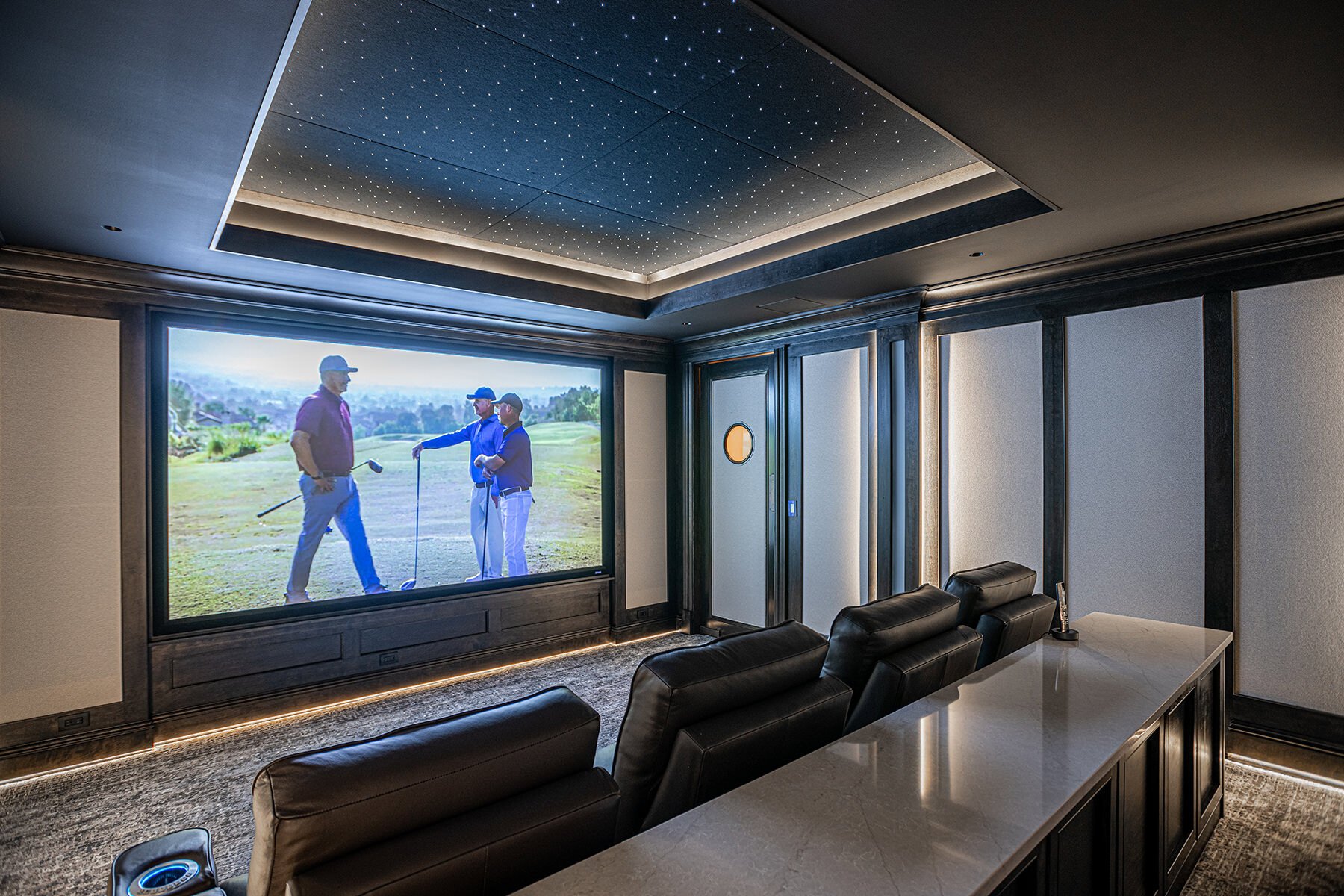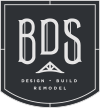When a leak from the primary suite tub above damaged a portion of the existing theater room, our BDS Team was brought in to reimagine the space. The original theater room, which didn’t match the aesthetic of the rest of the home, was an opportunity to create something truly spectacular. With the space mostly fixed by the foundation on three sides, we treated it as a blank canvas, drawing inspiration from the adjacent areas to align with the home's overall style.
Our Winnetka owners had a few clear requirements:
- Seating: No less than eight seats with space for their grandkids.
- Audio-Visual: They had an existing relationship with an AV company, which determined and spec'd the AV package. We collaborated closely on the space and layout requirements to ensure everything fit perfectly.
- Sound Control: With seven enormous speakers and five subwoofers, sound attenuation was a top priority.
multiple layers of sound control
The BDS Team incorporated multiple layers of sound control, including foam insulation, QuietRock drywall, and custom acoustical panels around the perimeter. These measures ensured that the immense sound generated by the AV system was well-contained and optimized for the best listening experience. A top-of-the-line laser projector was also installed, providing stunning visuals to complement the impressive audio setup.

custom seating
To create a traditional theater experience, our team installed custom leather seating groups on a two-tier floor level. This arrangement not only offered ample seating but also enhanced the viewing experience.

LED Lighting Package
An integrated custom LED lighting package was implemented throughout the space. These lights are individually controllable and can be adjusted for various moods, all through a remote and a phone app. The lighting design includes:
- Tray Ceiling: Custom starry sky panels, cove lighting, recessed LED can lighting,
- Base: Custom base molding lighting and step lighting.
- Wall Lighting: Wall wash lights and integrated light columns in the trim.

Custom Moldings
All moldings and lighting were mocked up in the shop prior to construction to ensure control over the details and seamless integration. Custom-milled and stained moldings, along with a panel layout designed for sound and speakers, provided a cohesive and polished look.

The transformation of this Winnetka theater room from a damaged space to a state-of-the-art entertainment hub was a creative dream for our team. By addressing the owners' requirements and incorporating cutting-edge technology and design, BDS was able to create a theater room that not only met but exceeded expectations. The end result is a luxurious, functional, and visually stunning space that harmonizes with the rest of the home, offering an unparalleled experience for family and guests alike.
Call our team today to get started!










