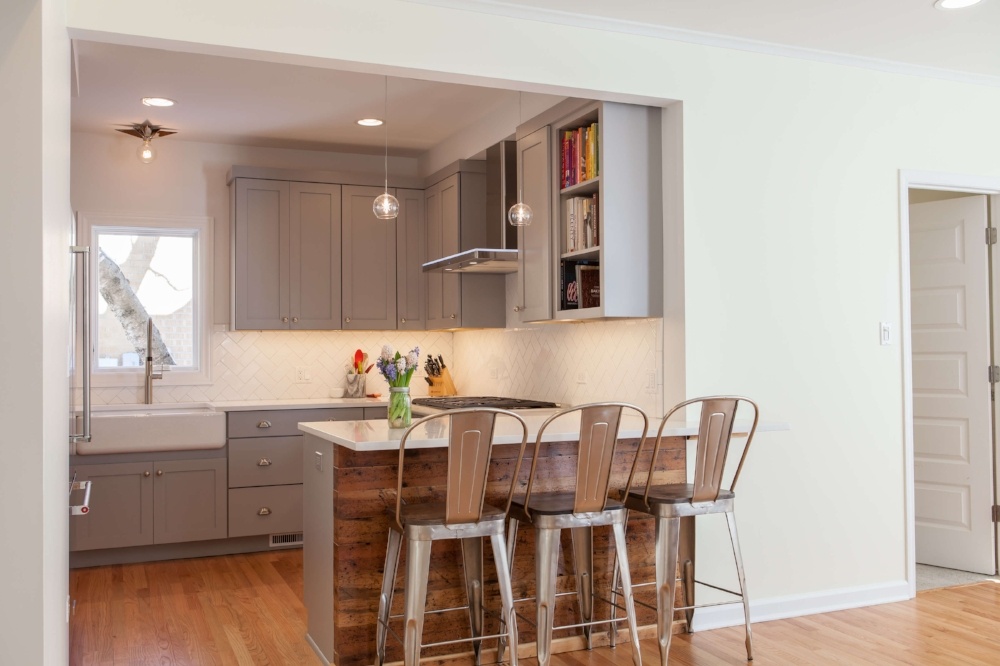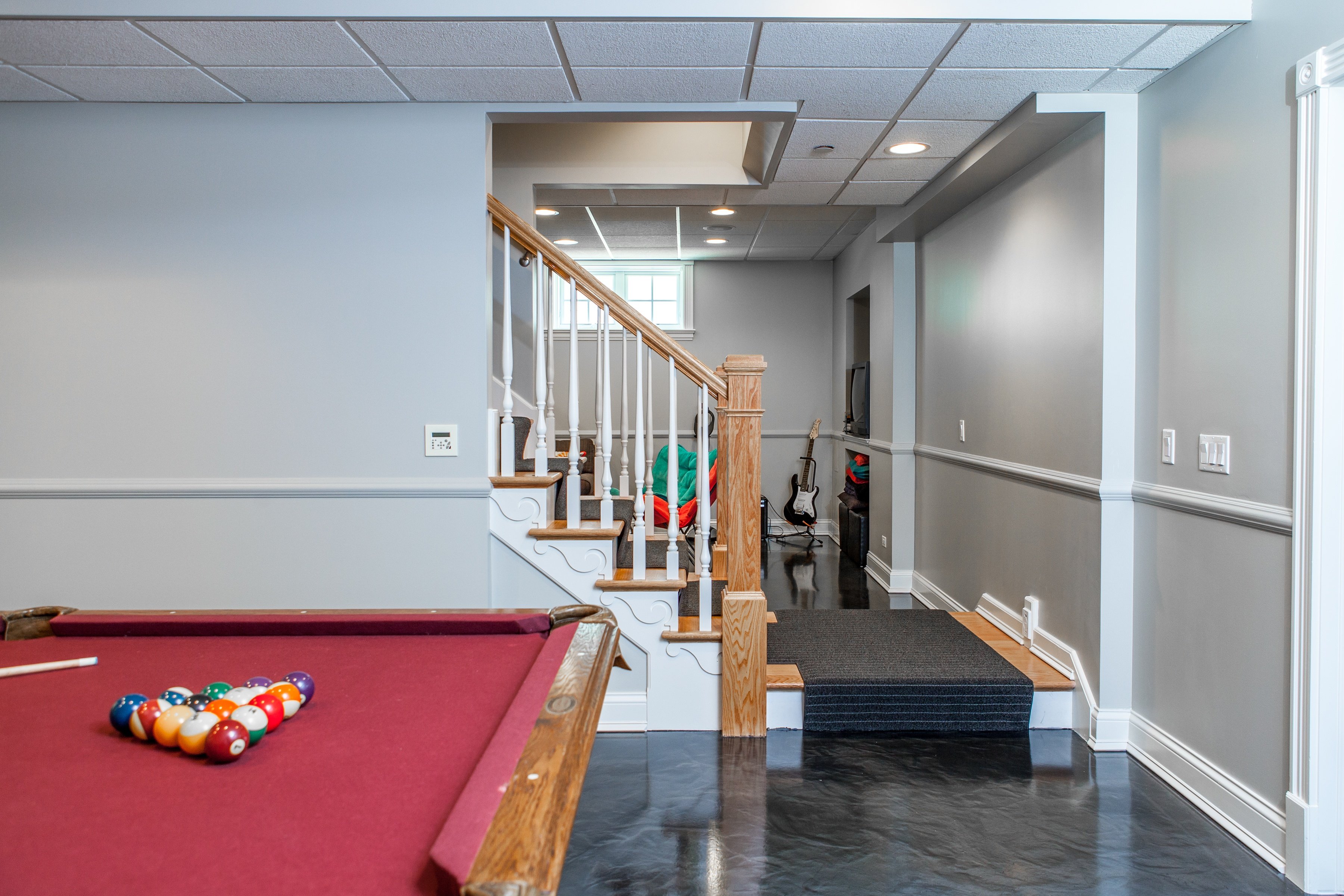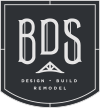Open concept main levels may seem to be all the rage right now, but this trend isn't going anywhere. It suits the way we live our lives - shared across several rooms. Open floor plans just make sense, especially when it comes to furnishing and the natural flow of traffic.
But what does it take to create one if you don't have one yet?

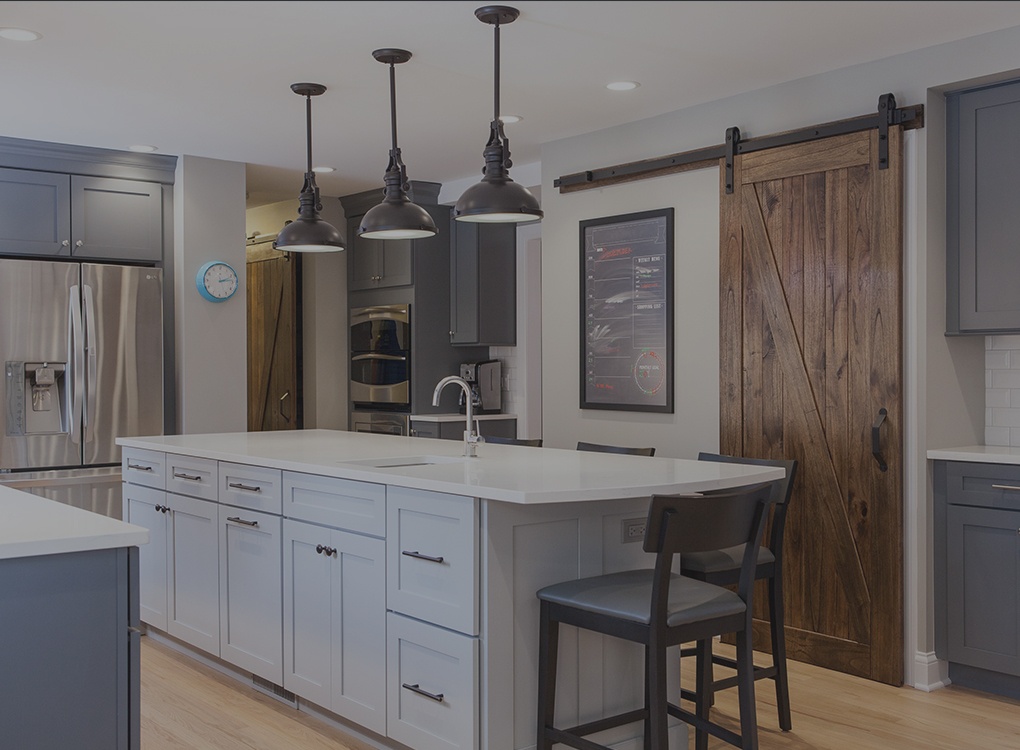
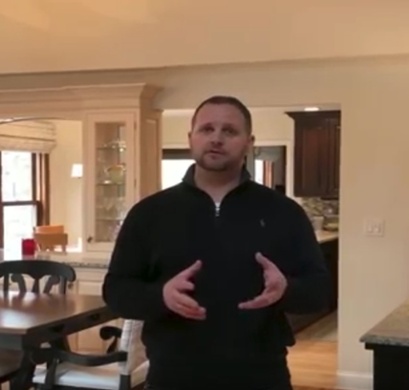
-thumb.jpeg)
