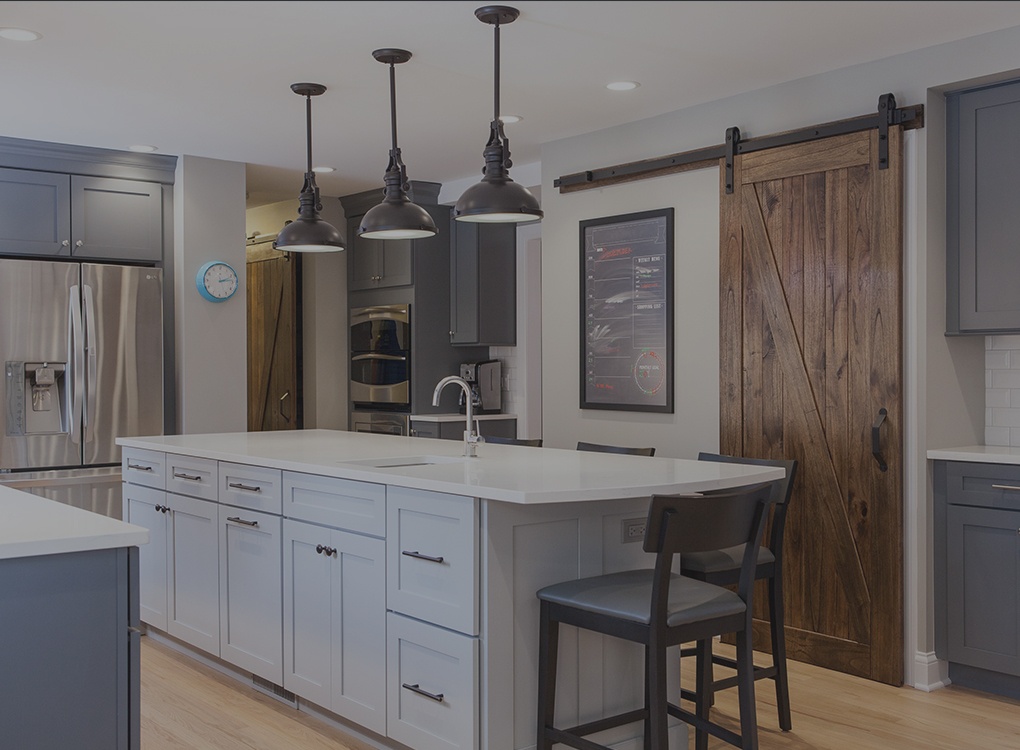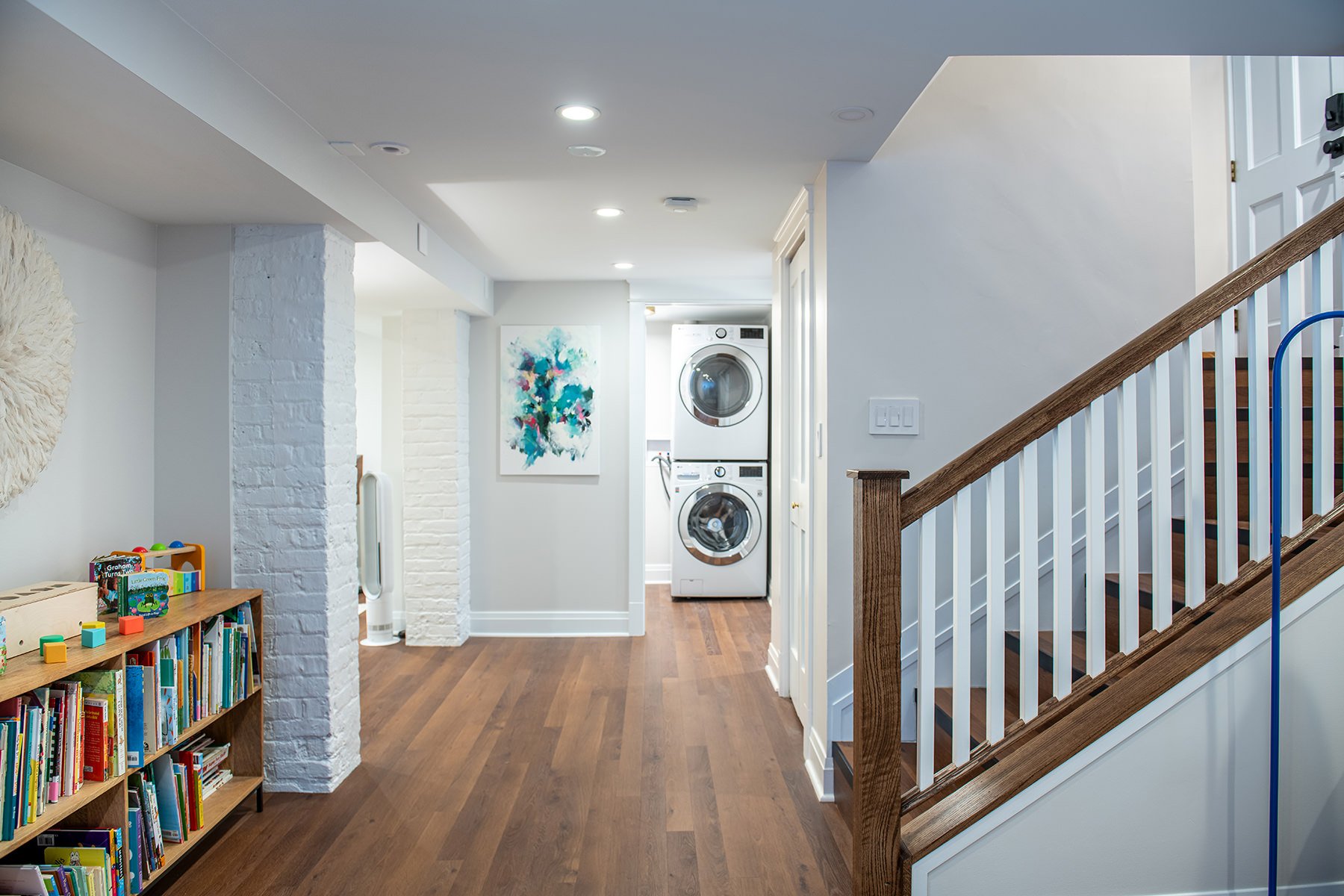The Winnetka Basement renovation was a remarkable 4 year transformation, meticulously addressing a range of issues to create a functional and inviting space for its new owners. This home was rich with history but the infrastructure of the home needed some much needed love and attention. Over the course of several years our BDS team was able to create a functional and inviting haven for its homeowners.
UPDATING ELEMENTS FROM 1913
The journey began with essential updates addressing challenges stemming from the home's 1913 construction. Some of the mechanical upgrades include the house being rewired inside and out, a new 200AMP service, we replaced old cloth wiring and antique devices with programmable smart devices and lighting as well as adding heated floors to the bathroom for comfort. Foundation concerns were tackled as well as updating the electrical. The existing radiator system was expanded into areas lacking radiators including the basement. The BDS team was also able to use salvaged antique radiators that we refurbished and added to maintain the style and authentic charm of the home. An older forced air unit was replaced with two new high velocity AC units in the attic and basement crawl space to provide comfort over the whole house.The high-velocity AC systems that were introduced ensured optimal climate control and bid farewell to bulky ductwork, maximizing headroom and minimizing soffits.
The basement, once a construction zone, remained unfinished for months, a testament to the virtue of patience. This period ensured a dry and secure foundation for the upcoming enhancements. Strategic layout changes were implemented, optimizing functionality by relocating the bathroom and laundry while introducing a window for natural light, breathing life into the underground space.
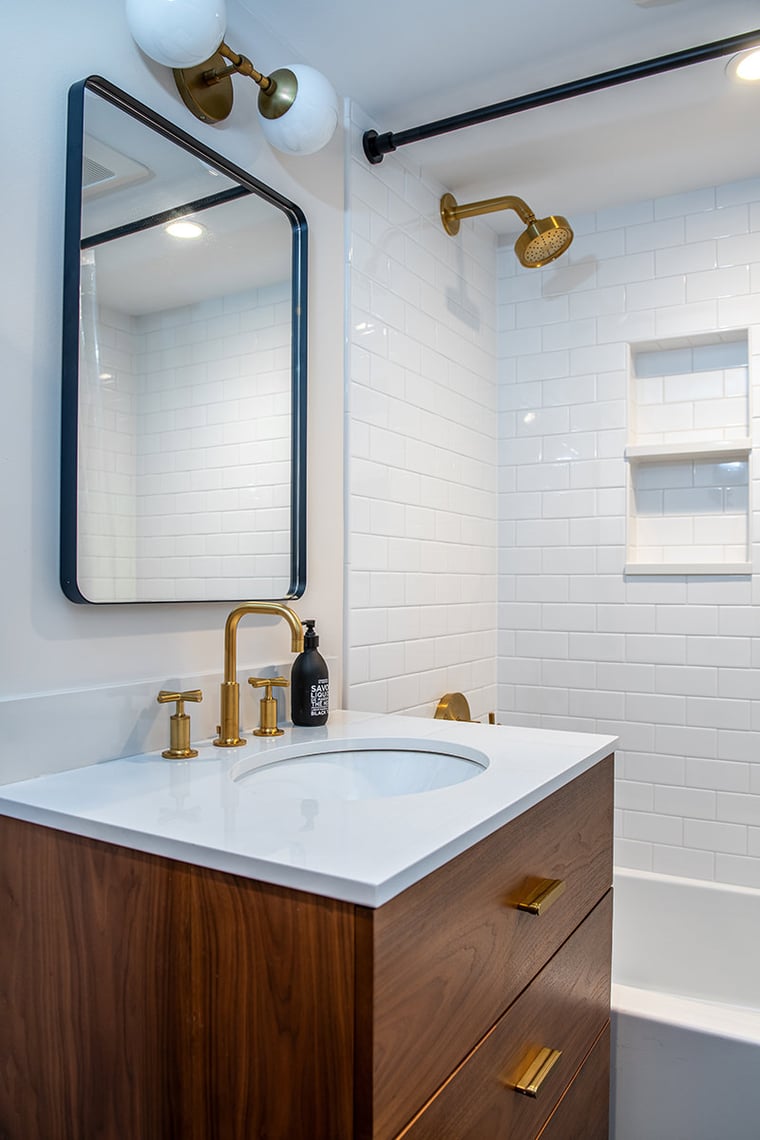
STRUCTURAL UPGRADES
Essential structural upgrades became the cornerstone of the project. Glass block windows were replaced with modern units, waterproofing and insulating exterior walls provided longevity, and the mechanical room was not just enclosed but transformed into a storage haven. The incorporation of a new ejector pit with overhead sewer protection became the guardian against potential sewer backups, fortifying the space against neighborhood challenges.
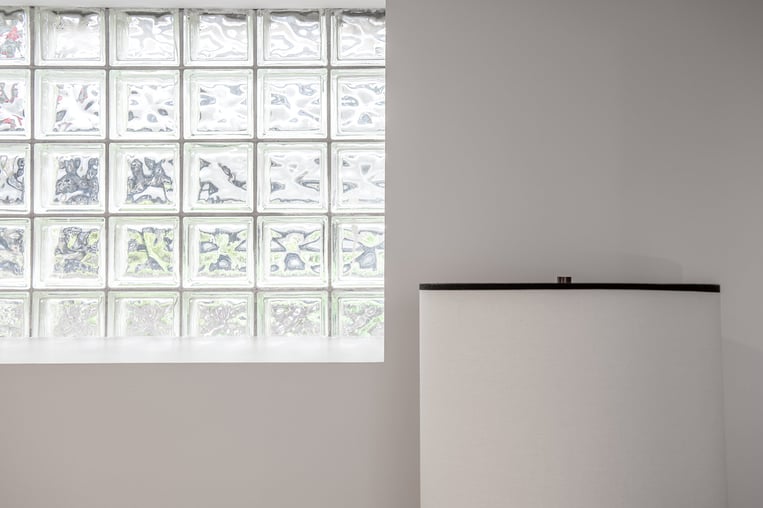
BRINGING IT ALL TOGETHER WITH DESIGN
The BDS team used a rich wood tone luxury vinyl plank flooring, and combined it with the bright open space that had been created to give a warm invited feel to this basement remodel. Original brick support pillars, once hidden, were exposed and painted white, enhancing the brightness of the space. The once-narrow and hazardous staircase underwent a complete transformation, now boasting winders and a removable handrail, adding elegance while facilitating the movement of furniture. The final touches of the renovation involved meticulous details to achieve seamless aesthetics. Custom flush panels discreetly concealed electrical panels, ensuring a clean and modern look. The design, crafted to cater to the needs of a growing family, offers an open play area and a designated space for the audiophile, showcasing the successful fusion of modern functionality with historic charm.
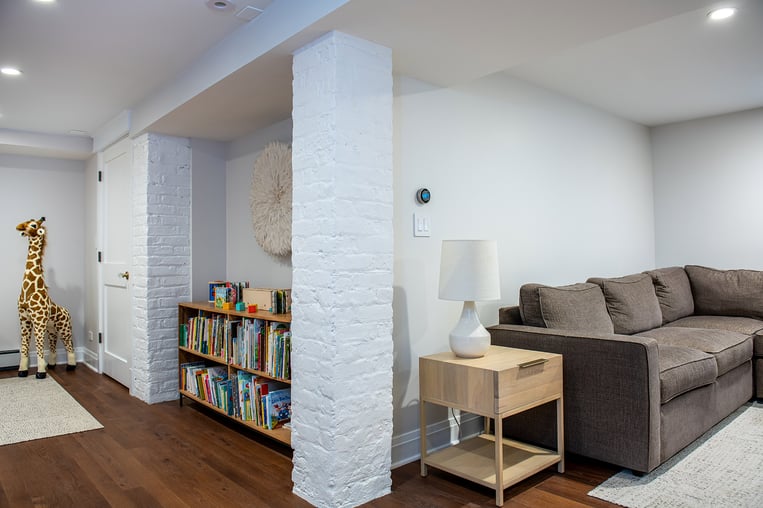
This Winnetka basement has transformed from a time capsule into a contemporary retreat. This years-long journey is not just a renovation story; it's a testament to the resilience of historical homes and the artistry of modern design. The Winnetka basement stands as a living narrative, where the past meets the present, creating a space that transcends time.
Call our team today to get started!

