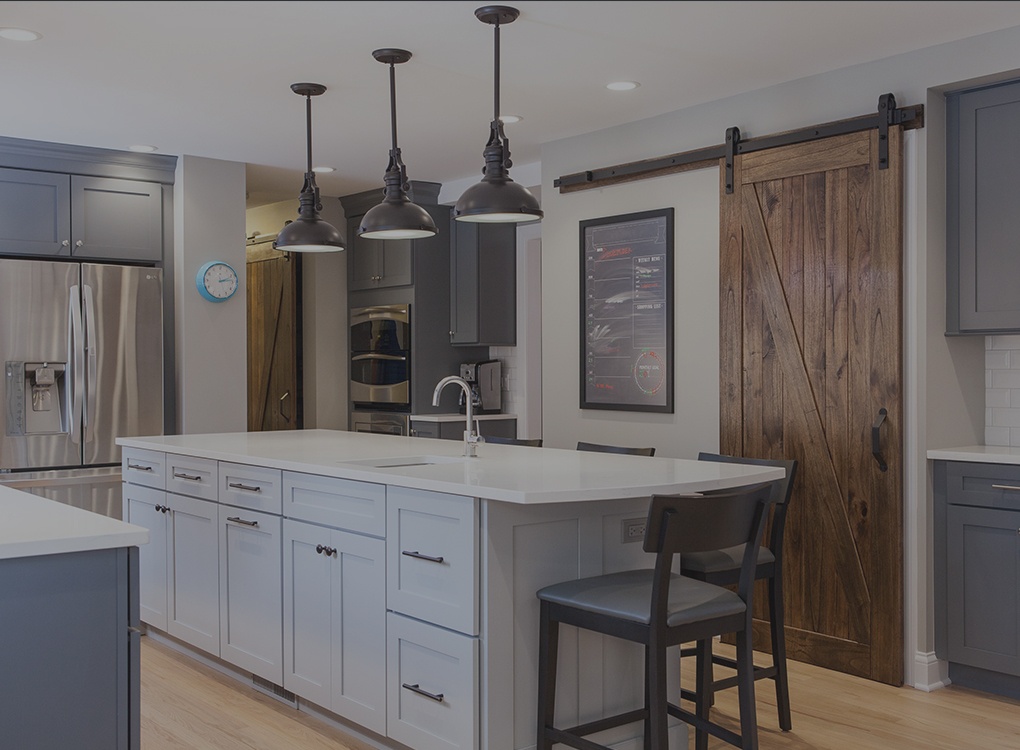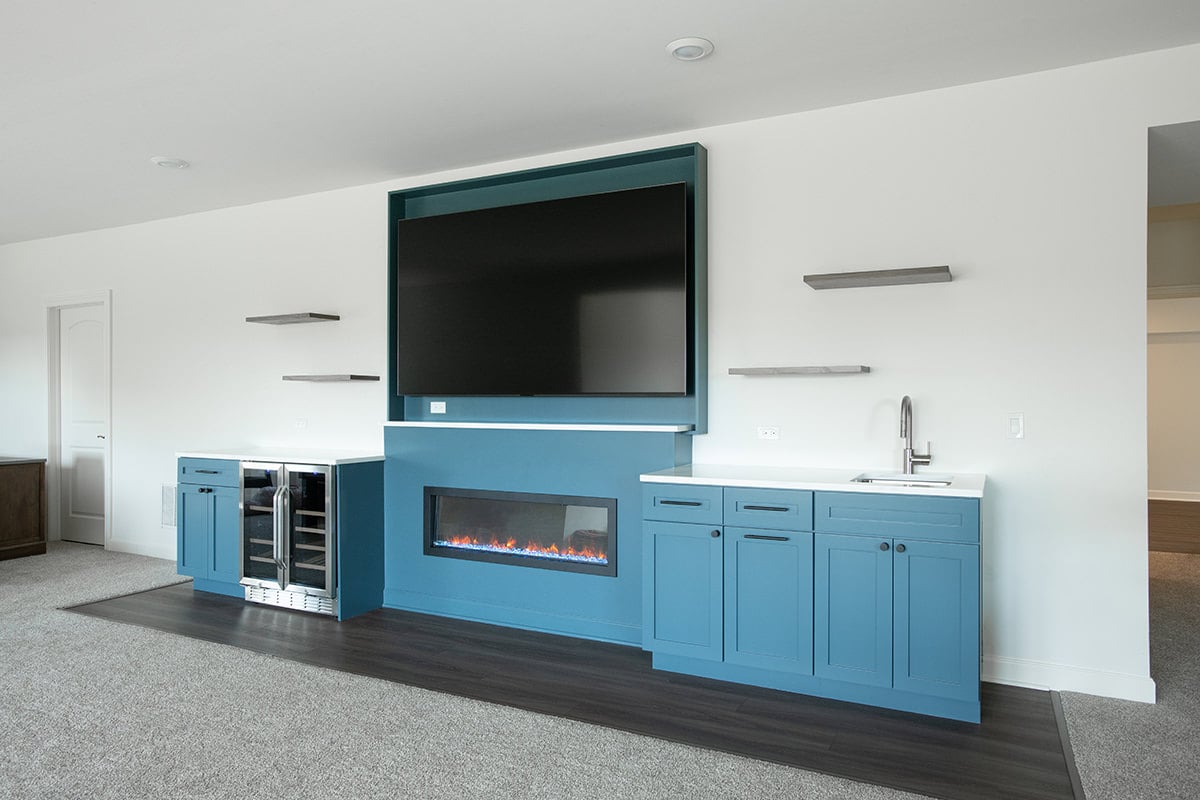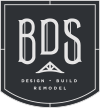After moving into their new home, our Hawthorn Woods homeowner wanted to personalize the space and enhance its functionality to better reflect her style and lifestyle. The renovation focused on both aesthetic and functional updates across the first floor and basement.
First Floor: Style, Warmth & Cohesion
Our focus on the first floor was all about aesthetics. Our BDS team added character and created a cohesive design that felt inviting and personalized.

Dining Room: Our team installed decorative ceiling beams that tied in beautifully with the existing decor. This small but impactful detail helped ground the space and gave it a more finished, custom look that elevated the room’s overall feel.

Living Room Fireplace: The fireplace got a full makeover with a new stone surround and hearth. This not only refreshed the focal point of the room but also added warmth and texture that now makes the space feel inviting.

Kitchen: One of the standout transformations was the replacement of the existing range hood. The BDS team built a custom cabinet-style hood with wood detailing that seamlessly blends with the surrounding cabinetry and wood accents throughout the main floor. It’s functional, beautiful, and adds a touch of craftsmanship that helps unify the space.
Basement: Where Function Meets Fun
The basement was envisioned as the family’s go-to entertaining and activity zone, and we transformed it into just that.

Exercise Room: Our BDS team took an unfinished bedroom and transformed it into a now bright, functional home gym. We added drywall, durable flooring, a wall of mirrors, lighting, a ceiling fan, and a space for a mounted TV — everything needed to support a healthy lifestyle without leaving home.

Bathroom Build-Out: For added convenience, our team built out a brand-new bathroom in the basement. It’s a simple, functional addition that supports both the exercise room and the entertaining space, and makes the basement more comfortable for daily use.

Entertainment Area: The heart of the basement was designed with the whole family in mind. BDS built a custom wet bar with a mounted TV — perfect for movie nights, parties, or just a casual hangout spot for the kids. To protect the surrounding carpet, we installed luxury vinyl plank (LVP) flooring in high-traffic areas, including around the bar and near the rear slider.
This remodel was all about balance.
The BDS team paired beautiful design with real-life functionality. From the cozy charm upstairs to the lively, multi-purpose basement, this home is now perfectly suited for family life — and feels like a true reflection of our homeowner’s personality and priorities.
Ready to upgrade The Style of your home?










