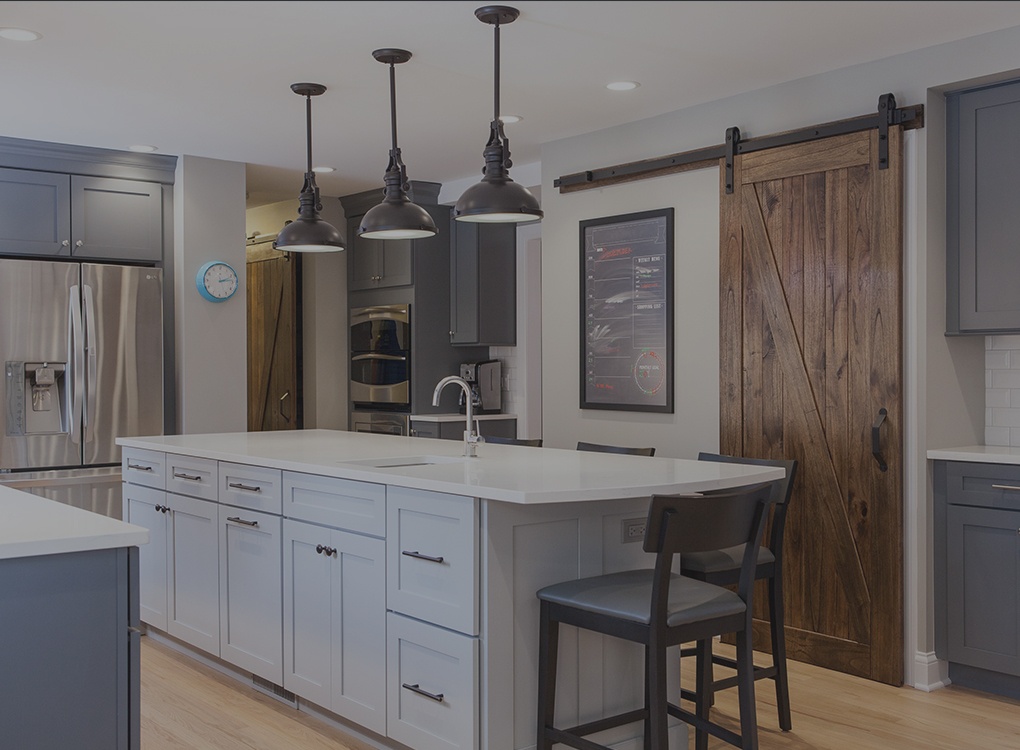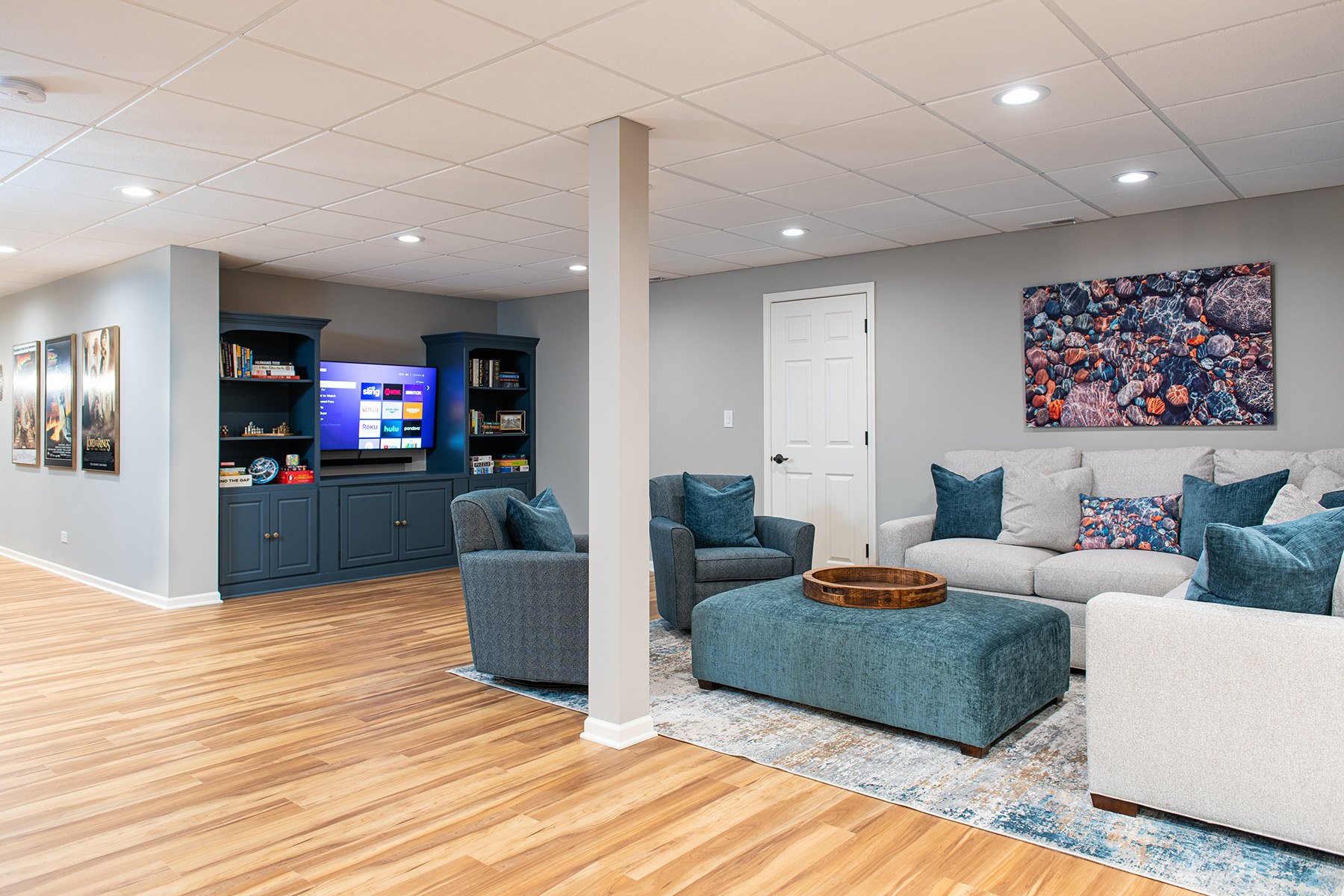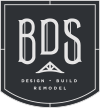The customer's desire to convert their partially used basement into a focal point of activity in their home was fueled by the fact that they have grown children with grandkids that visit frequently, and they love hosting. However, they were not comfortable using the space in the winter due to inadequate heating. To address this, the customer's wishlist included a home gym, a movie room, and an area for entertaining.
bringing the homeowner's vision to life
To bring the homeowner's vision to life, our designers created a larger, decked-out space for the gym that included a ballet bar, mirror, and TV for interactive yoga. French doors were added for privacy, and multiple machines and weights were included. A sitting area for the kids was also created, utilizing a repurposed cabinet as a built-in. The designers added a wet bar and seating area with a mini-fridge for entertaining, complete with a smoked glass backsplash, lighting, quartz tops, stools, and shelving. The full bath was remodeled, and LVP flooring was installed throughout the basement for durability and a warm tone.
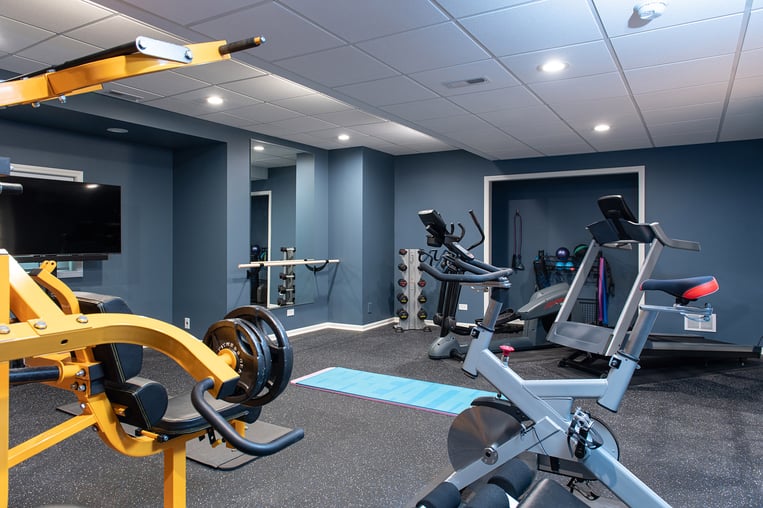
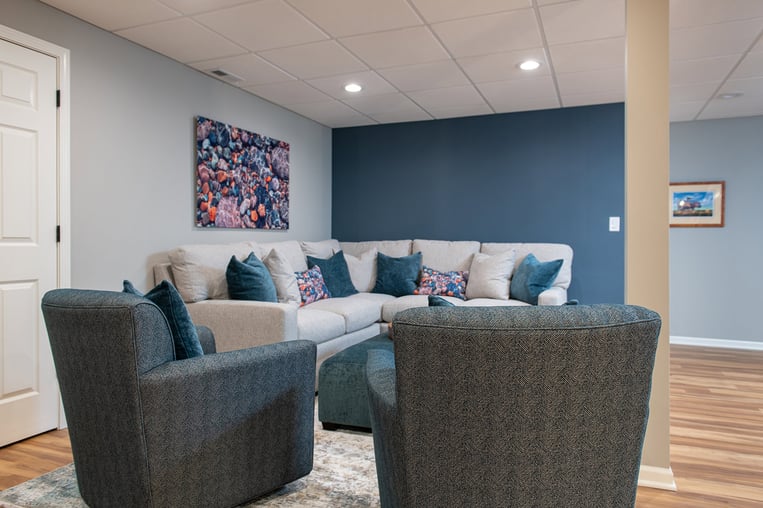
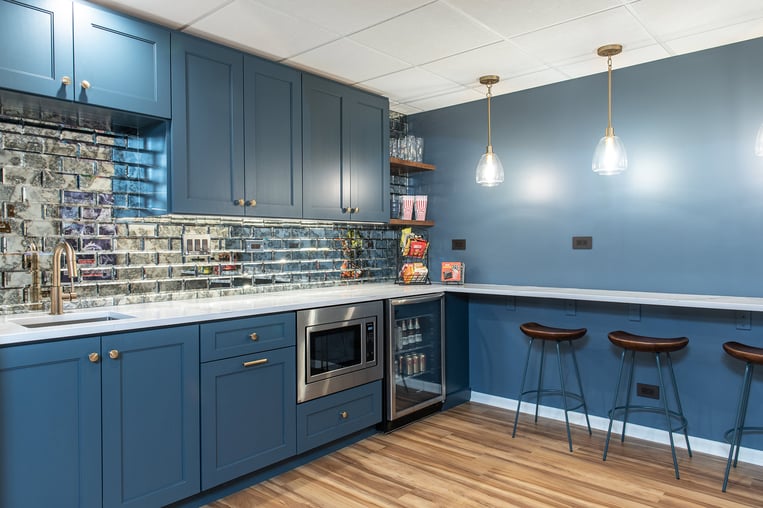
movie room
Another element of the customer's wishlist was a movie room. The designers created a space that was both functional and luxurious, with two rows of high-end theater chairs, a 101" TV, in-wall speakers, lighting, acoustical sound control panels, step lights, sconces, new carpeting, and dark paint. A railing was added at the rear to separate the standing space from the bistro tables, creating a cozy atmosphere. The finished product is a space that the customer uses frequently, with morning workouts, movie nights, and hosting events all taking place in the renovated basement.
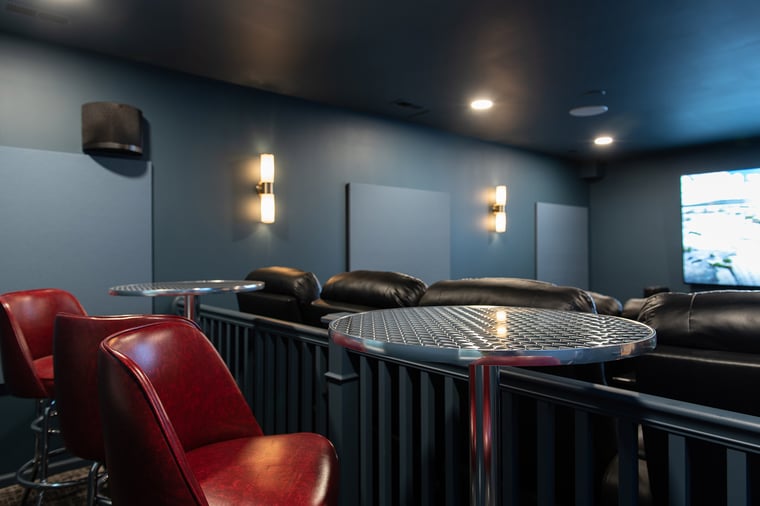
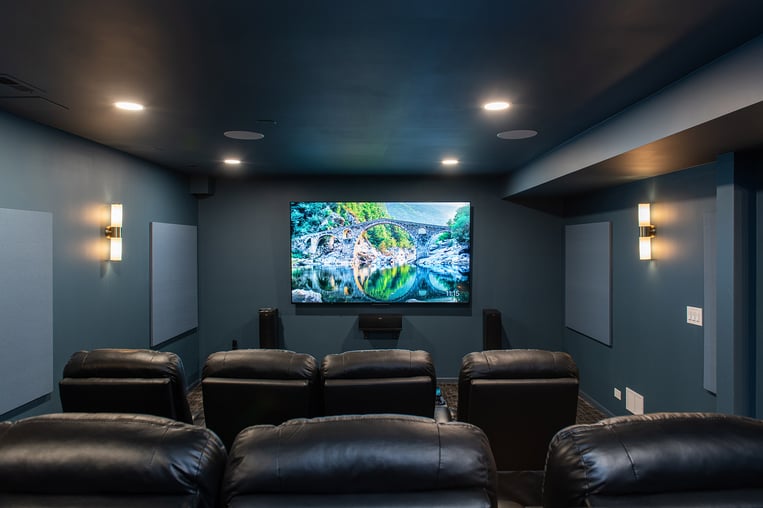
Overall, the customer's desire to turn their partially used basement into a focal point of activity in their home was successfully realized by incorporating elements of their wishlist, such as the gym, movie room, and entertaining area. The designers created a space that was both functional and aesthetically pleasing, with high-quality finishes and attention to detail. The result is a space that the customer is comfortable in, even during the winter months, and one that is used frequently for a variety of activities.
Call our team today to get started!

