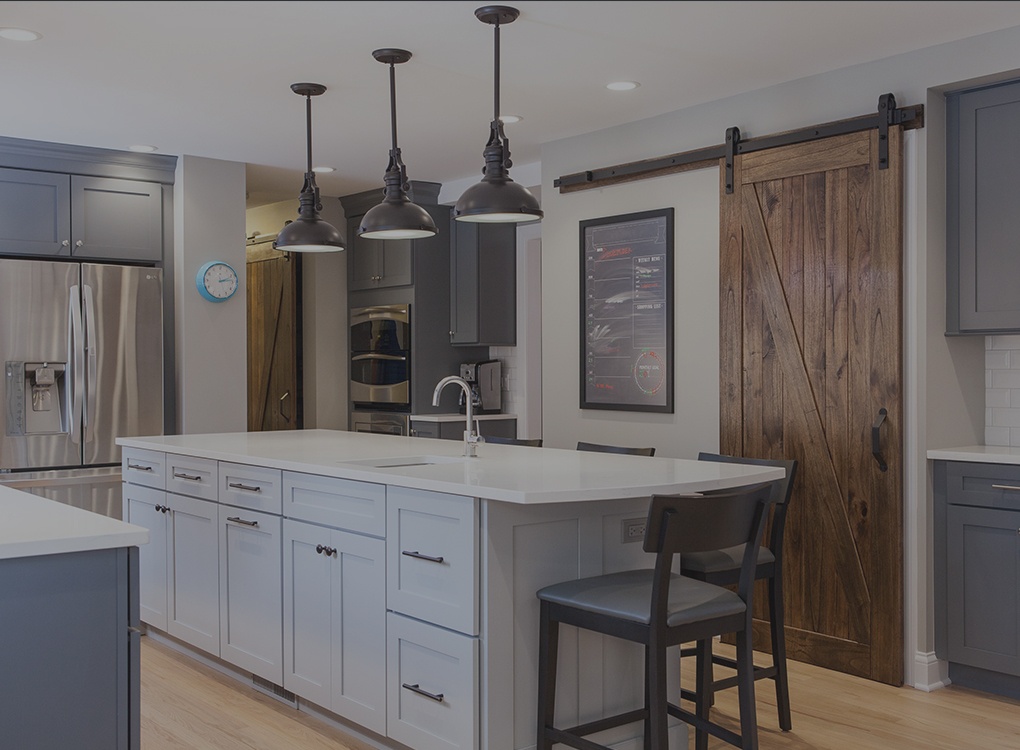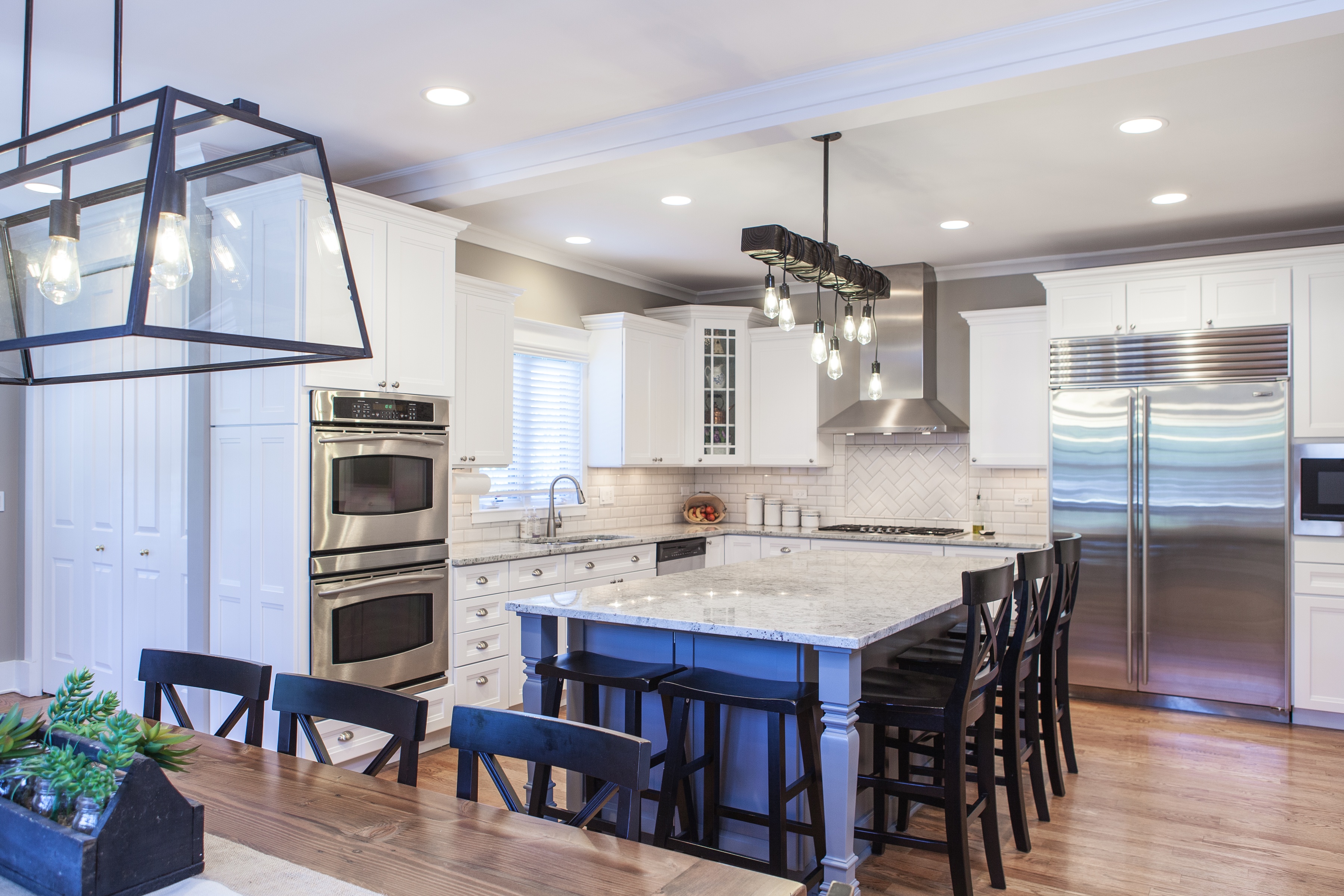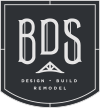In the world of home renovations, there's a constant desire for change and modernization. Homeowners are seeking open, spacious layouts that allow for seamless movement and unobstructed sightlines. The BDS team recently undertook an ambitious project in Libertyville, where they successfully transformed a dated kitchen and dining area into a functional and visually captivating space. By reconfiguring the layout, removing obstructive elements, and incorporating contemporary design elements, the team breathed new life into this home.
OPENING UP THE SPACE
The kitchen and dining area of this Libertyville home was initially limited by old structural components. The existing layout hindered the flow and prevented the homeowners from fully enjoying their space. The BDS team identified the need to remove a series of posts that disrupted the openness of the area. With careful planning and expertise, these obstacles were eliminated, making way for a new area of unobstructed sitelines.
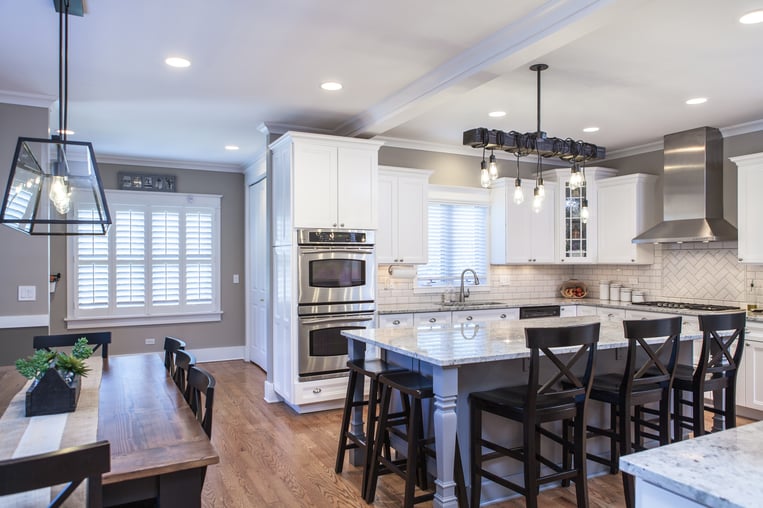
a beautiful storage solution
To complement the beautiful new open space, the BDS team added contemporary storage solutions to maximize functionality. New perimeter cabinets were installed, seamlessly integrating with the existing space. These additions not only provided ample storage for kitchen essentials but also added a touch of elegance and sophistication to the overall aesthetic.
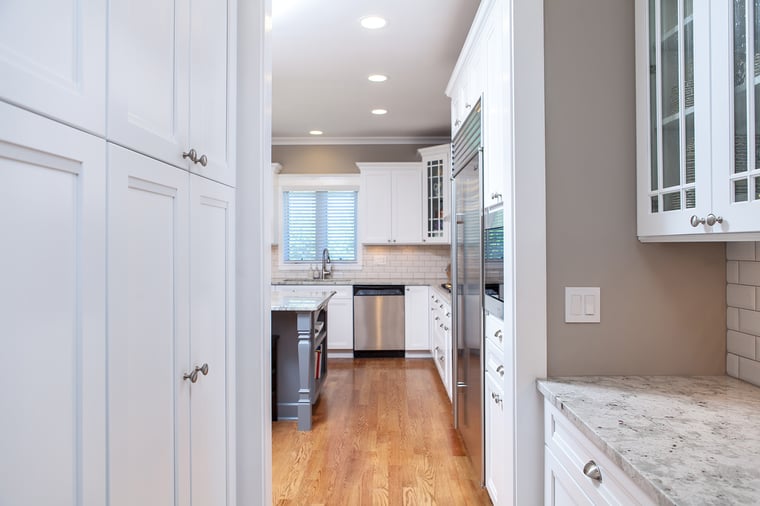
kitchen island
One of the standout features of the remodel is the addition of a large island. This central element serves as a multifunctional space, accommodating food preparation, casual dining, and socializing. Its generous size allows for easy movement while cooking as well as a central place for family and friends to gather for conversation.
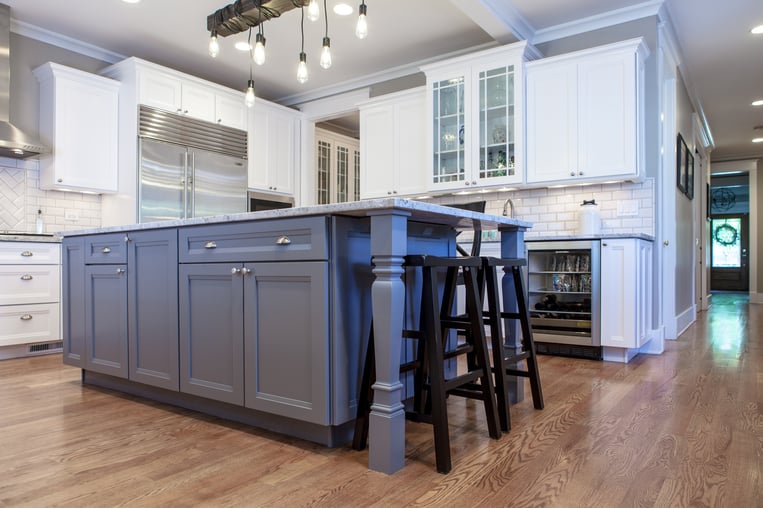
updated countertops
No remodel is complete without aesthetic enhancements, and the Libertyville project is no exception. Updated countertops were introduced, not only for their visual appeal but also for their durability and practicality. Each material works with each other to create a cohesive and polished look.
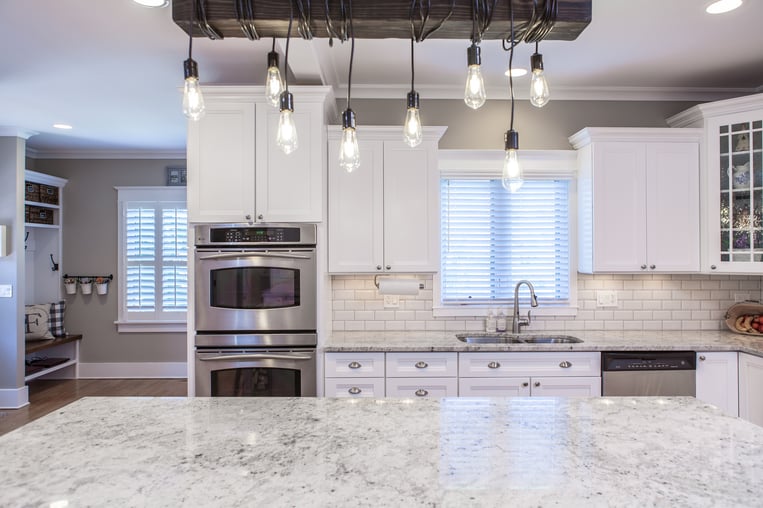
new lighting fixtures
Dramatic new lighting fixtures were carefully selected to provide both functionality and visual impact. The BDS team recognized the importance of well-placed lighting to enhance the ambiance and highlight key design features. The addition of strategic lighting elements not only illuminated the space but also created an inviting and welcoming atmosphere, further enhancing the overall remodeling endeavor. To complete the transformation, a fresh coat of paint was applied to the walls, breathing new life into the kitchen and dining area and transforming the space into a seamless blend of functionality and style.
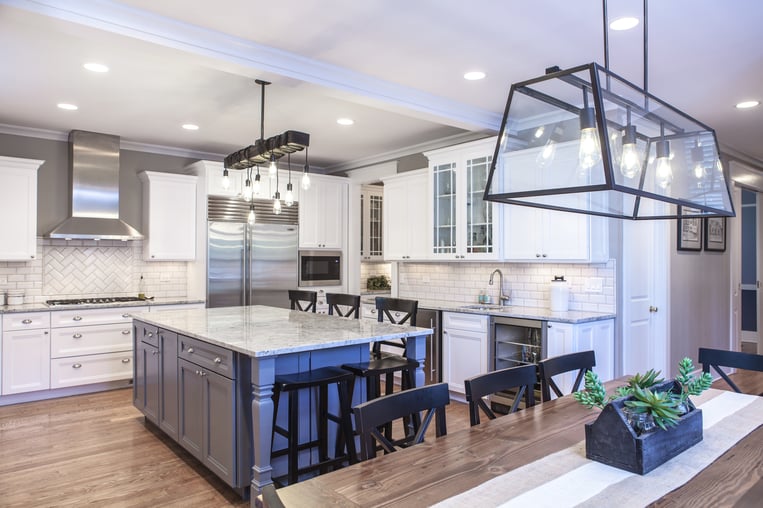
By reconfiguring the layout, eliminating obstructive elements, and incorporating contemporary features, the BDS team created an open, inviting kitchen and dining area that met the homeowners' desires for an updated and functional space. The removal of posts, addition of storage solutions, installation of a large island, introduction of updated countertops, lighting enhancements, and a fresh coat of paint all played their part in breathing new life into this once-constrained area.
Call our team today to get started!

