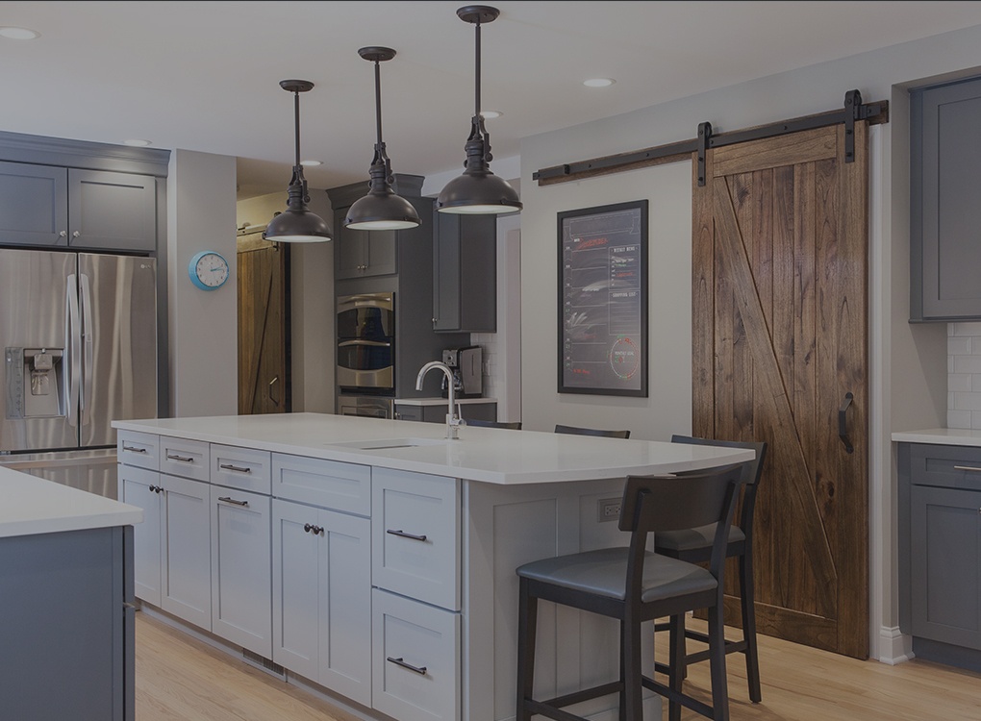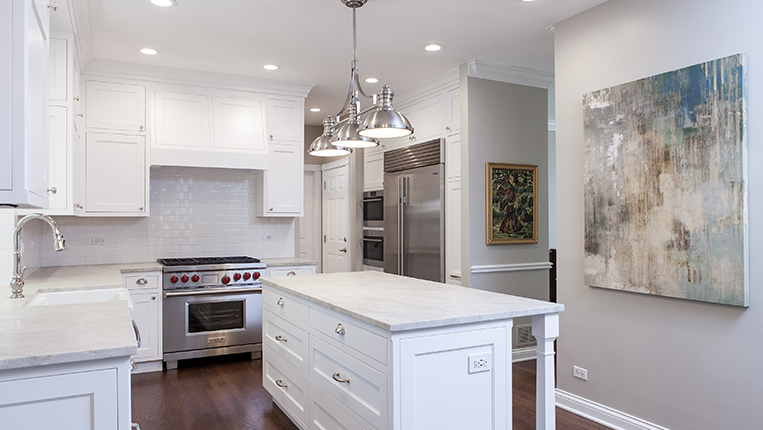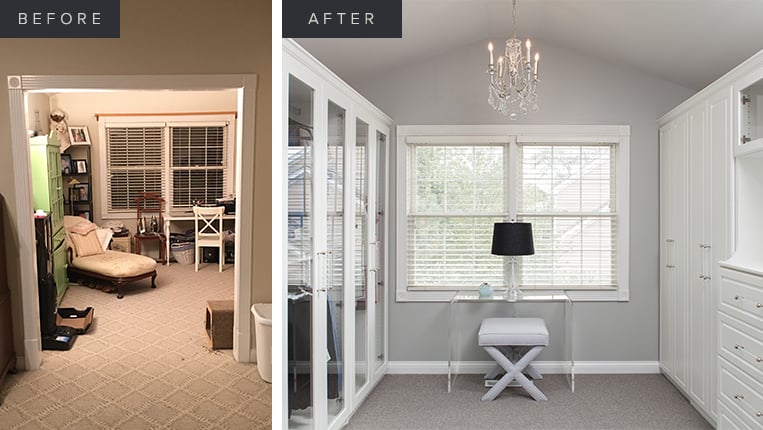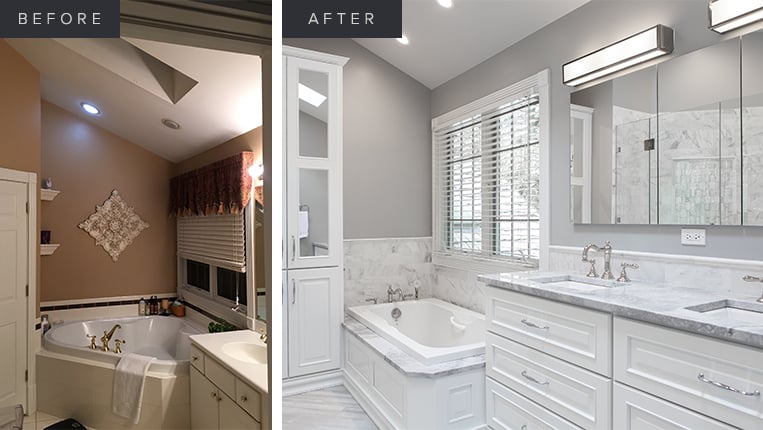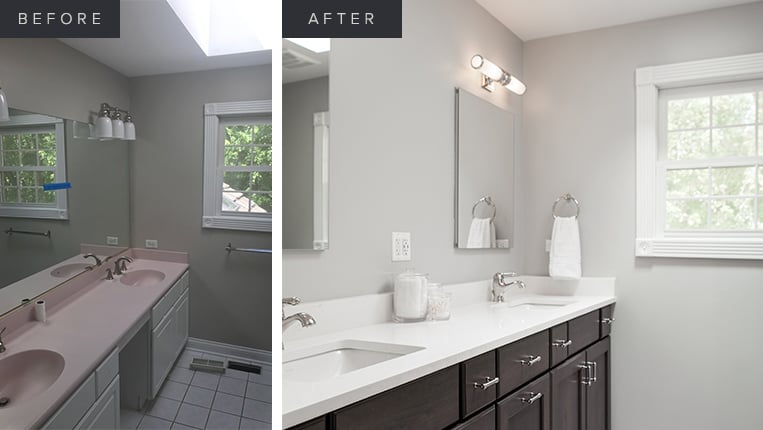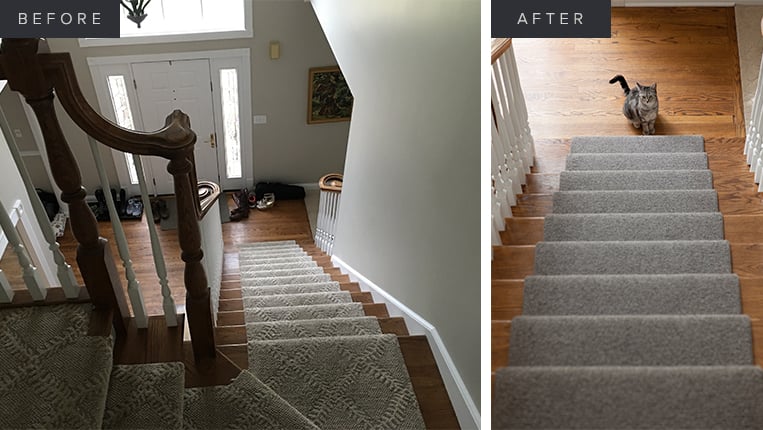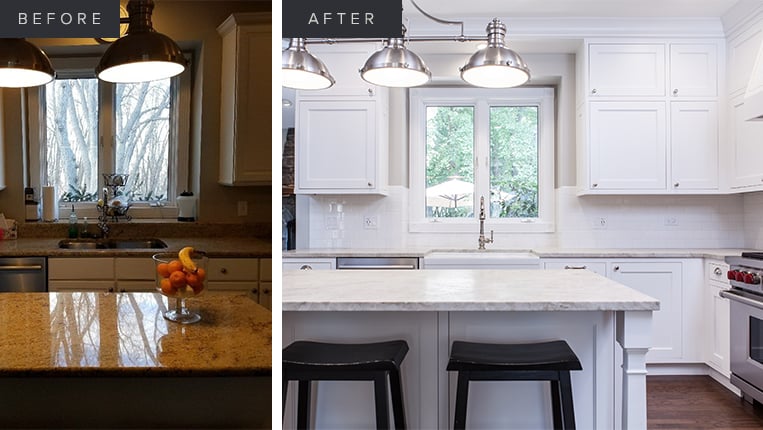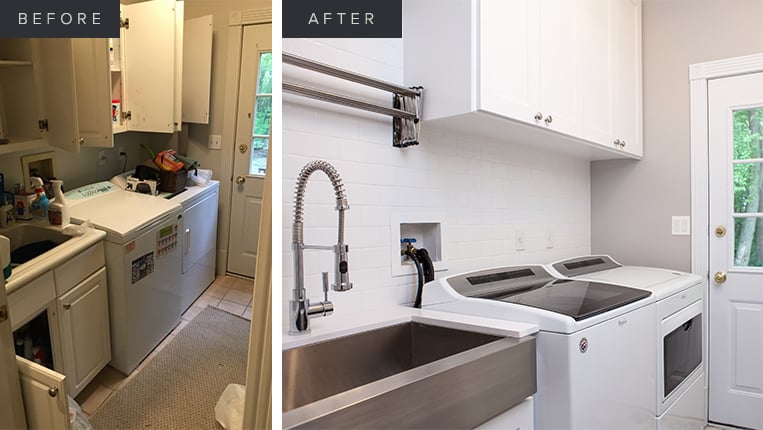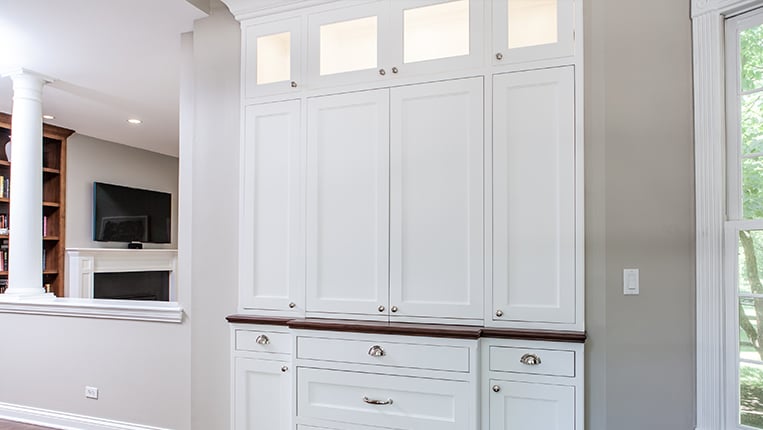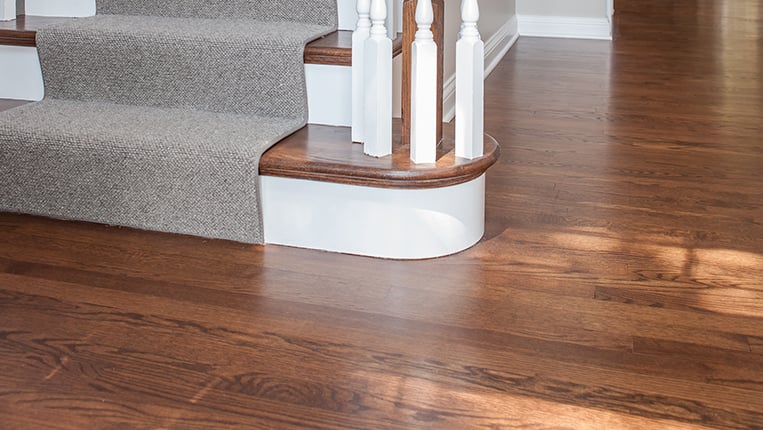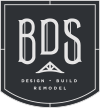Over the course of 2 years and in 2 separate phases, our team at BDS had the pleasure of working on the Timber Creek Remodel in Libertyville. We were able to accomplish an extensive remodel of the primary bedroom suite, hall bath, and stairs, and then later took on the complete remodel of the kitchen, mudroom, and floors. It was a beautiful transformation for an incredible family! With a home that had become outdated and lacking in modern conveniences, this busy family partnered with our team and the results turned out stunning!
a brand new primary suite
Phase one of this project involved completely remodeling the primary bedroom suite as well as the hall bath and finishing with the stairs. The Primary bedroom suite began with the glamorous transformation of the closet. Our team was able to add function and style with a custom high end organization system of cabinets in the closet and topped it off with gorgeous chandelier lighting. The entire primary bedroom and closet received a fresh coat of paint and new carpet throughout provided a cozy place to unwind a long day.
Off the bedroom, a magnificent transformation took place to create a classic and clean spa-like retreat in the bathroom. A custom vanity was built with white cabinetry and topped off with a sleek Quartzite top to provide function and beauty to this bathroom. The original floorplan of the bathroom had a very high angled ceiling. We were able to bring down the height to create better proportion for the space, and this also allowed our clients to be able to reach the exhaust fan to clean it! We know beauty is important, but our team at BDS not only wants a stunning result but also a functional space for our homeowners to really live in! Heated marble floors now provide a comfortable place to really enjoy the large jet tub or luxurious spa like shower. No detail was left behind as we installed Robern medicine cabinets with power and lights, custom tall linen cabinet, Rohl faucet, and stylish fixtures throughout.
updated hall bathroom
We continued the classic calm style from the primary bedroom into the hall bathroom. The hall bath was updated with a beautifully stained double vanity topped with white Venatino Quartz countertop to brighten the space. The grays and whites continued into this bath with fresh paint and classic white subway tiles surrounding the new Kohler tub. It was all wrapped up with timeless fixtures and beautiful flooring.
fresh new stairwell
To complete the first phase, our team replaced a worn out runner on the stairs with a fresh classic gray runner. The family kitty definitely approves of this upgrade to the stairs!
A chef's dream kitchen
With the homeowners now sleeping peacefully at night in their brand new primary suite, this busy family was ready to let us disrupt the main area of their home as we worked on flooring and the kitchen! The kitchen was completely gutted, and our team got to work installing custom white cabinets with pull out organization and a gorgeous yet functional island all topped with Quartzite countertops. White subway tile for the backsplash provides a classic style for our homeowners. With high end appliances like a Wolf stove topped with a custom wood hood surround and Haefele under cabinet lighting, this kitchen is a chef’s dream! No detail was forgotten as this dreamy kitchen came to life.
a stylish & functional mudroom
Another important hub of this home was the mudroom for our homeowners. This space is now an area that you don’t mind washing all those loads of laundry in! Our team added function with a stainless steel industrial sink and a pullout drying rack. To continue the style of the rest of the house, we added white subway tiles for the backsplash and fresh light gray paint on the walls. We added a pop of style to this space with a fun bold pattern on the floor.
updating the dining room with custom cabinetry
With a stunning kitchen now begging to have meals made for our homeowners, we had to continue the updates in the dining room so it would flow and match with the kitchen. Custom cabinetry was added to provide storage as well as beauty to this space.
rich, classic hardwood floors
Wrapping up this remodel, was a complete refinish of the wood floors throughout the first floor of this home. This rich classic color now sets the tone for everyone who enters the home.
Ready to Get Started?
With busy schedules, it can often be overwhelming to think of tackling a major remodel of your home. Our team is here to provide you with a beautiful update to your home that you will continue to love for years to come. The Timber Creek Remodel in Libertyville welcomed us into their space, and their home has now been completely transformed to provide a gorgeous space to truly live and function in. We are thankful they let us create this wonderful space for their family!
If you are ready to make some long awaited and much needed remodels to your home, call our team to schedule a consultation! We can walk you through the process of creating your dream home!

