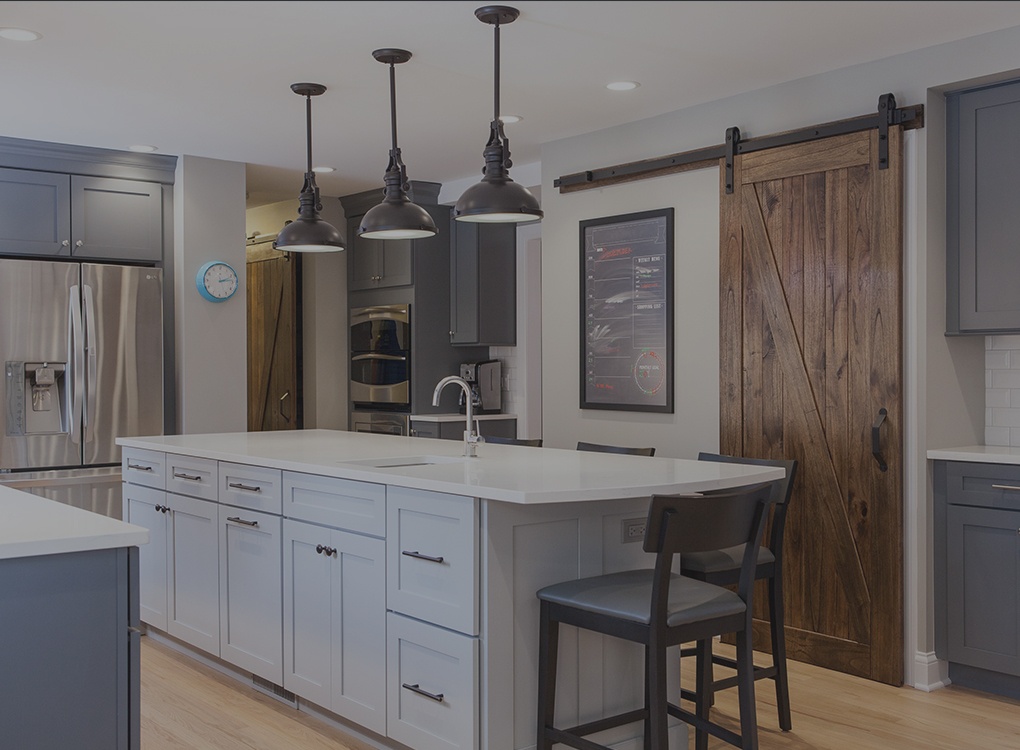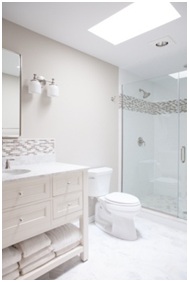Sometimes, it might seem easier to know what to do with a large space than a small space. In a large space, you can “dream big” and then make minor alterations to your overall vision to accommodate budget and design restrictions. A smaller space, on the other hand, may seem to pose more challenges and fewer options. But in actuality, smaller spaces create boundaries that make planning easier and still enable you to complete charming transformations. Consider these ideas for your small bathroom remodel in the Chicago North Shore area.
Reimagine Your Space
Don’t begin your project by feeling locked into your current layout. If you’ve lived in your house for a while, it can be hard to imagine your space differently, but oftentimes rearranging your fixtures can free unused space. This is where it’s helpful to call a design build company for an outside perspective on how to reimagine your layout for maximum ease and utility.
Reimagine Fixtures and Features
What works for a large bathroom may not work as well for a small bathroom. Try to veer away from heavy materials and stately pieces. Instead, think light. For instance, choosing a glass shower and mounting mirrors on your walls will extend your lines of vision and trick your eye into thinking your space is larger. Adding reflective tile and bright lighting is another great way to maximize openness.
Reimagine Your Storage
Every bathroom needs storage space, but reimagining traditional choices can lend a feeling of expansion and cleanliness. Open storage options are increasingly popular in smaller areas, so consider working with your remodeling company to install a floating sink, floating shelves, baskets, or open shelving like a ladder shelf or stacked wooden crates. These free your lines of vision and lend a more open and spa-like feel.
Reimagine Your Budget
If you’ve been slowly working to remodel your whole house, chances are you’re used to selecting your top material preferences and then scaling back to accommodate your budget. The best part about remodeling a smaller space is that the amount of materials needed is also much smaller. So go ahead and splurge on your favorite tile, efficient fixtures, a decorative vanity, or wood wall paneling.
Reimagine Beauty
Finally, after project completion, don’t go overboard on final decorations.One or two accent pieces, such as a painting or vase, can up your ambiance, but the last thing you want in a smaller space is a feeling of clutter, so veer away from decorative knick-knacks. There’s something extremely compelling in modern industrial styles, clean swept Scandinavian looks, and well-ordered American minimalist rooms. So aim for a simple beauty. When taking on small bathroom renovations, less is truly more.
Thoughts on Approaching Design
In approaching your small bathroom remodel project, it’s important to think large to small. Start with the big pieces: where do you want your sink, shower, and toilet? Next, which fixtures are you going to choose? Think lighting. Finally, fill in storage spaces and final decorations with the above principles in mind. For more ideas, peruse BDS Design Build Remodel’s bathroom photo gallery.











