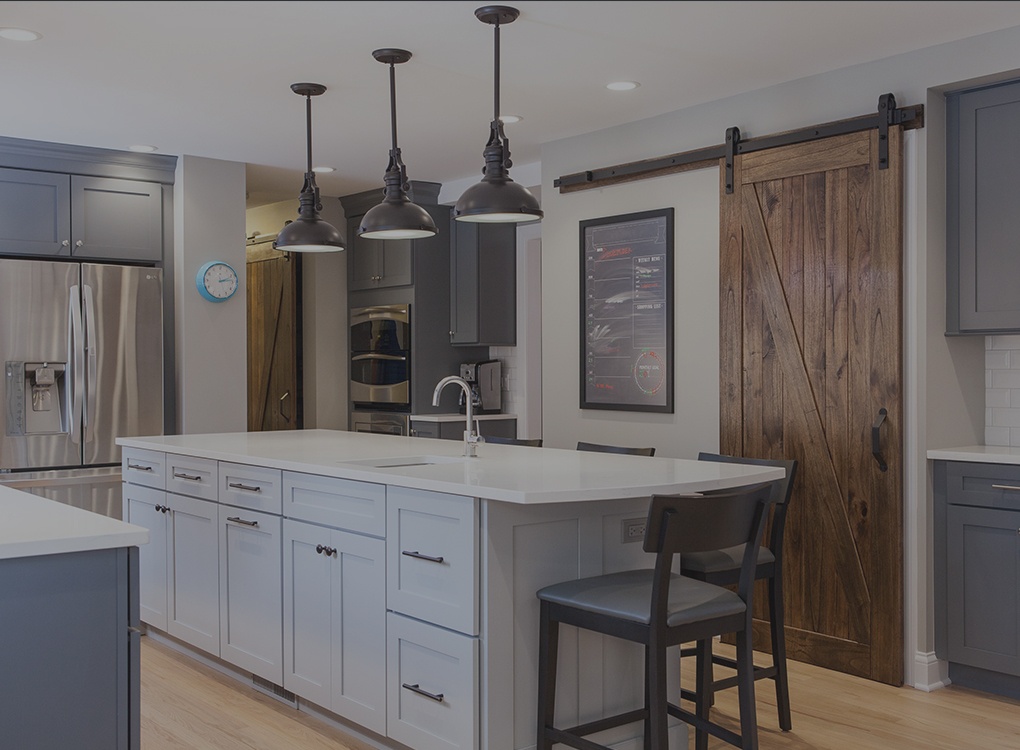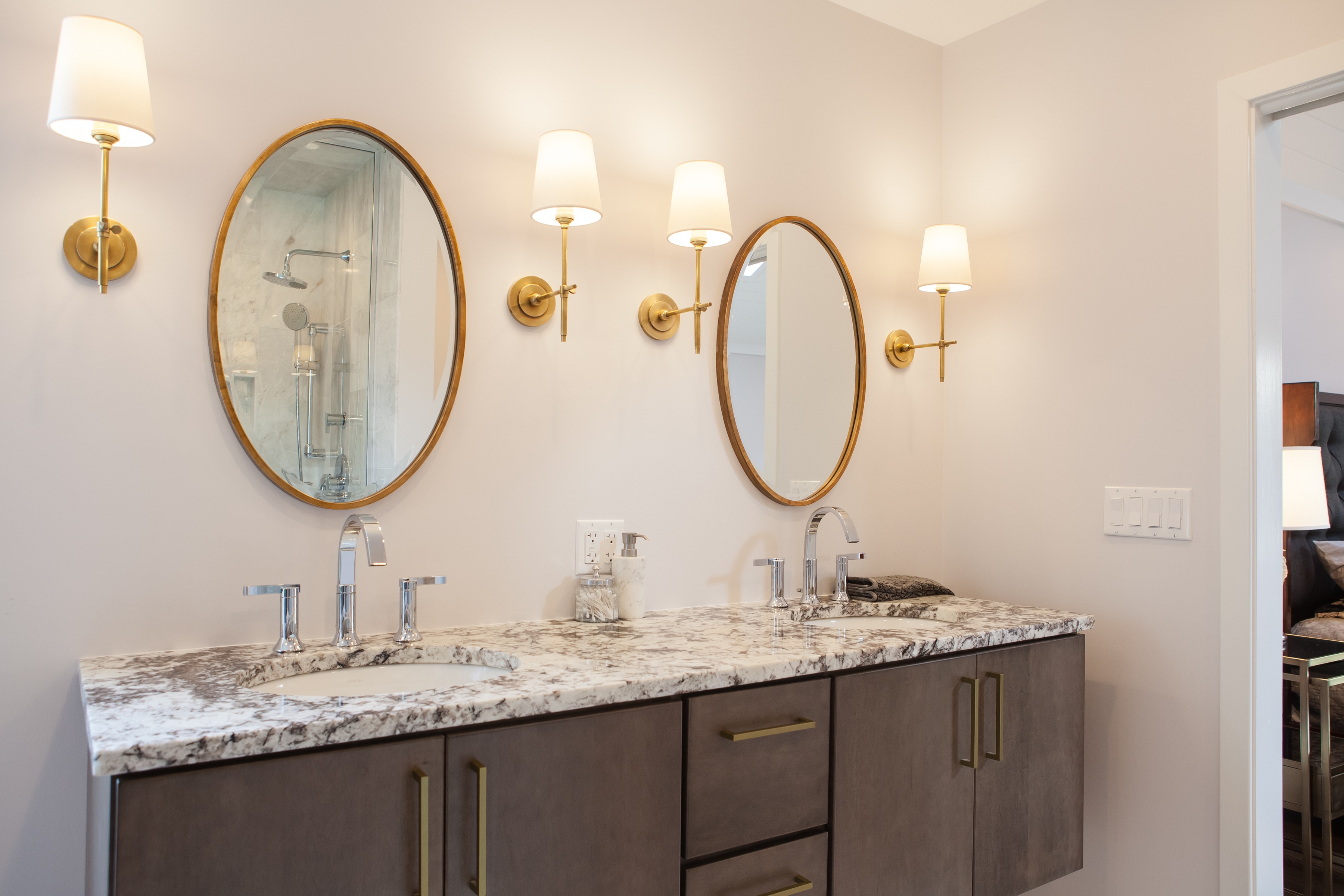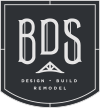Your bathroom remodel cost in the Chicago North Shore area is ultimately determined by the depth and breadth of your project goals. While the quality of your materials is a contributing factor to your end cost, detail adjustments can be made to meet your budget and are therefore of secondary importance, so the first step in determining end cost is understanding design-related considerations.
With that in mind, let’s take a look at some of the design and layout factors that contribute to the overall cost of a bathroom remodel.
Bathroom Counter Space
How many vanities and how much counter space do you want/need? Vanity and counter space considerations go hand-in-hand. Think through your needs and those of your partner. You won’t want to finish the renovation wishing you had chosen a less cramped layout. Though less commonly considered, counter space is as important in the bathroom as it is in the kitchen. Make sure you have enough room for your personal effects.
Bathroom Lighting
Bathroom lighting is a primary factor when determining cost. Use a combination of natural lighting and task-oriented lighting for good visibility since your bathroom is a high-utility area. It is extremely important to work with an experienced designer who understands both design and function.
Bath and Shower
Do you want a full bath and shower or a combined fixture? This question may seem like it’s determined by preference rather than utility, but your answer should take into consideration your long-term game. If you want to retire in the house you are remodeling, and even if you plan to resell, considering ease of access and use for all ages and stages of life is paramount.
Privacy
Where will you place your private fixtures? If you want the extra privacy of a separate room for your toilet, consider the following: Does it make more sense to incorporate the toilet into the overall bathroom, or will you place it in a room of its own? If the latter, will you accompany it with a secondary or tertiary sink? Will an additional sink affect your dual vanity plan, or does it make sense to keep all three?
Walk-In Closet Access
How accessible do I want my walk-in closet to my bathroom? While opening your bathroom to your walk-in closet or bedroom will provide easier access, it will also compromise your privacy. Think carefully through room flow before beginning construction since this may influence internal layout decisions.
Outside Windows
Do the outside windows afford enough privacy? Your ideal bathroom may feature a central bathtub overlooking acres of nature, but consider your privacy in relation to the external world as carefully as you consider it in relation to your internal house flow. Remember that outdoor privacy may even change seasonally if you are counting on trees or shrubbery to provide a screen.
Material Costs
Once you have layout goals in mind, you’ll have a ballpark figure for your bathroom remodel cost, but keep in mind that this can be adjusted by the expense of materials. This is where you will want to rely heavily on a designer since they will know where to find details that suit both your budget and your vision.
Seek Advice from a Trusted Contractor
If your Chicago North Shore remodeling company boasts an in-house designer and a contractor familiar with architecture, you will be in an even more advantageous financial position since this work is generally subcontracted out at additional costs rather than packaged and priced up front. So before you estimate you overall cost, think through the factors listed above to envision your ideal layout and then lean on your contractor to help you decide a realistic plan that accommodates both your usage and your financial needs.



![Download our 2018 Chicago North Shore Remodeling Cost Report [PDF]](https://no-cache.hubspot.com/cta/default/2583273/52a278c0-c0ef-4c93-95a1-4a2066bccfd2.png)








