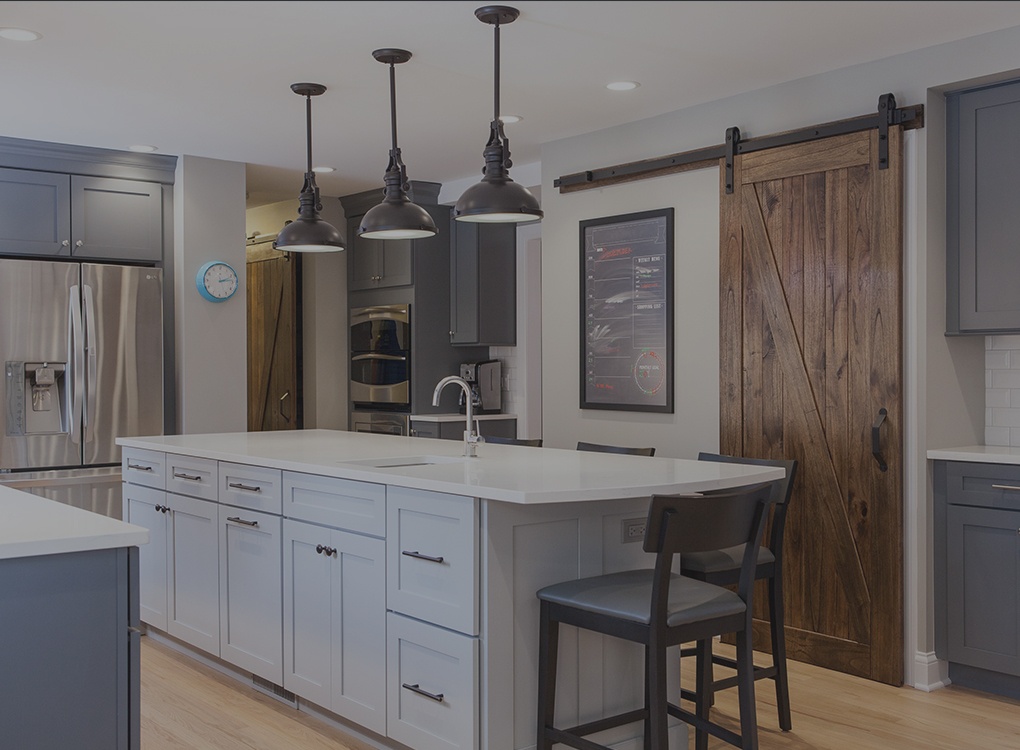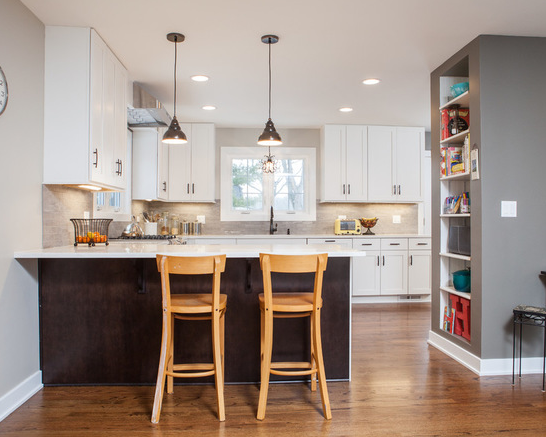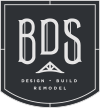Creating a vision for your Highland Park kitchen remodel depends on a fundamental understanding of your kitchen space itself. Since the kitchen is a highly-utilized locus of family life, it’s important to emphasize both beauty and utility. Here are three kitchen remodel ideas that stress the importance of form and function and create a harmonious union between them. Implementing these will enable you to create the perfect kitchen for your Chicago North Shore area house.
Create an Open Flow
The best way to approach your Highland Park kitchen remodel is to imagine yourself as a guest in your own house. This will lend you an objective view of its design. As a guest, one of the first elements you will notice about any space is its accessibility. Your kitchen may not be the first thing you want your guest to see, but the path there should be a natural transition which beckons you in.
Take this BDS Design Build Remodel kitchen as an example. Notice how the kitchen opens to a central living space, complete with second floor access. This design execution automatically insists on the importance of food in fostering fellowship and makes it an easy destination for hospitality. If your floor layout does not lend itself to a centrally-located kitchen, you can still open your space within the kitchen itself by creating a floating island or installing French doors for outdoor access.
Maximizing Efficiency and Storage Space
Moving into the kitchen itself, your top priority should be efficiency and storage space. You won’t want to create a beautiful design effect only to find daily functionality compromised. Fortunately, prioritizing efficiency and storage space is more about the way in which you use your space and less about the amount of space you have to use. Here are two simple design tips that maximize your area:
For your work space, think about creating countertop runs that provide long stretches of uninterrupted surface area. Symmetry is beautiful, but if positioning your stove or sink centrally reduces work space, consider breaking your counter advantageously in a two-to-one ratio, which is also well-pleasing to the eye.
For your storage space, consider work flow. Design your kitchen so that you have an uninterrupted process flow from sink to dishwasher to dish storage. One common mistake in kitchen remodeling is positioning dish storage cabinetry far removed from the dishwasher. Instead, think of the process as a whole and foster ease from beginning to end. For more tips on prioritizing storage in your kitchen, see Sarah Susanka’s article on arrangement ideas.
Emphasize Lighting
Finally, ensure that your kitchen is well-lit. Making the most of natural lighting and complementing it with interior lighting will provide a more enjoyable atmosphere for your work. There will be times when you will want to “amp up” that task lighting or soften that overhead so that your accent or pendant lighting set the tone. As in this Libertyville Residence Kitchen, the more options, the better. Finding the right combination of lights is an easy way to up your ambiance.











