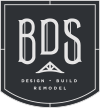About the Project
The kitchen in this Libertyville home was designed for a busy blended family that loves to entertain and spend time together. The outdated kitchen layout was hindering their ability to do so. The BDS Team tackled the first floor and updated it with new flooring that was durable enough to withstand the activity of an active family and pets. To improve the functionality of the home, the door to the garage was relocated to make room for a large mudroom and an increase in storage cabinets. Additionally, the basement door was converted to a barn door to eliminate the conflict with circulation on the door swing. The most significant change, however, was the development of a large great room that was tied to a signature island. This room became the centerpiece of the home, providing ample space for meal preparation and seating for the whole family. The island was a two-level stretch of countertop, perfect for meal prep and for the kids to do their homework. This area featured wood uppers and painted bottoms with a clean quartz top. The hallway leading to the bathroom and back bedroom was lined with ample storage cabinets and pantry space, making it easy to keep everything organized and within reach.
The BDS team was able to create a more functional and enjoyable living space for this active blended family.










