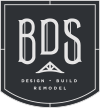About the Project
Our Lincolnwood remodel was designed to help update an aging house and create extra space to accommodate our homeowners growing family. We started by relocating the kitchen to the back of the garage, which freed extra room in the heart of the home. Then, we expanded the home itself by building both a bedroom and a full bathroom above the new kitchen to create a second-story addition. By repurposing part of the garage space and building up more than out, we were able to protect our client’s yard and avoid expanding their home’s footprint. After all of the changes to the floorplan were made, the end result was double the space for the client! When it came to the design of this home remodel we focused the style around a rustic and transitional design to create a cohesive look with a unified look. We featured bright whites, soft greys, steel, and warm wood tones. In the bathroom and hallway we added pops of blues and greens to add additional design. We finished this remodel off by installing new warm hardwood flooring.










