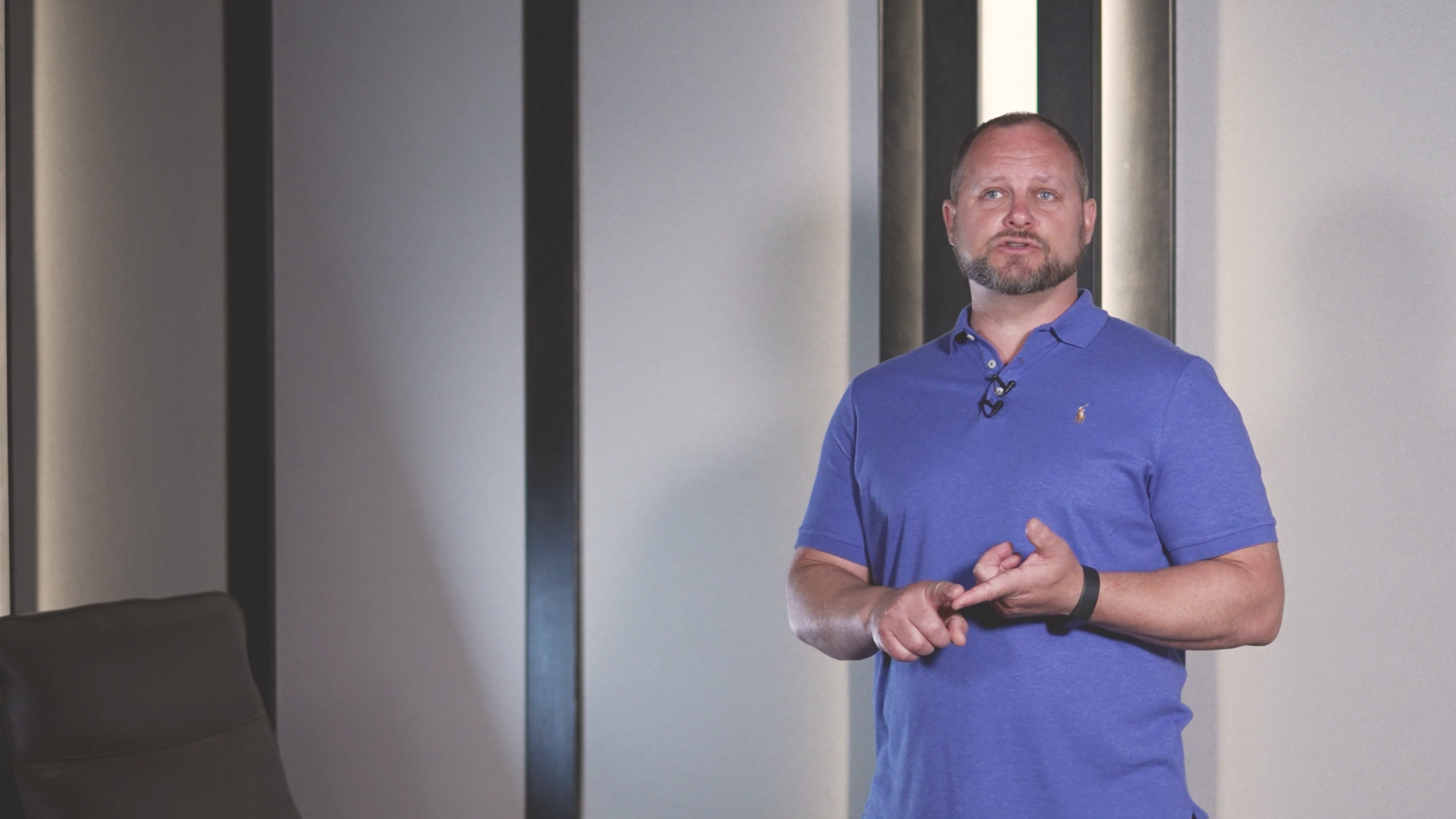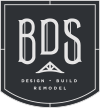About the Project
The BDS Team was brought in to reimagine a Winnetka theater room after a leak from the primary suite tub above caused significant damage. The original theater room did not match the aesthetic of the rest of the home, so we treated it as a blank canvas, drawing inspiration from the adjacent outdoor space to incorporate coordinating aesthetic elements and style. Collaborating with an AV company they trusted, we spec'd the AV package and focused on space and layout requirements. Sound attenuation was a priority due to the room's 7 enormous speakers and 5 subwoofers. We installed a top-of-the-line laser projector and multiple layers of sound control, including foam insulation, quiet rock drywall, and custom acoustical panels. Custom leather seating groups on a 2-tier floor provided a traditional theater experience. An integrated custom LED lighting package, controllable by remote and phone app, featured a tray ceiling with starry sky panels, cove lighting, recessed LED can lighting, base molding lighting, and step lighting. Wall wash lights and integrated light columns in the trim, along with custom milled and stained moldings and panel layout for sound and speakers, were all mocked up in the shop prior to construction for seamless integration.











